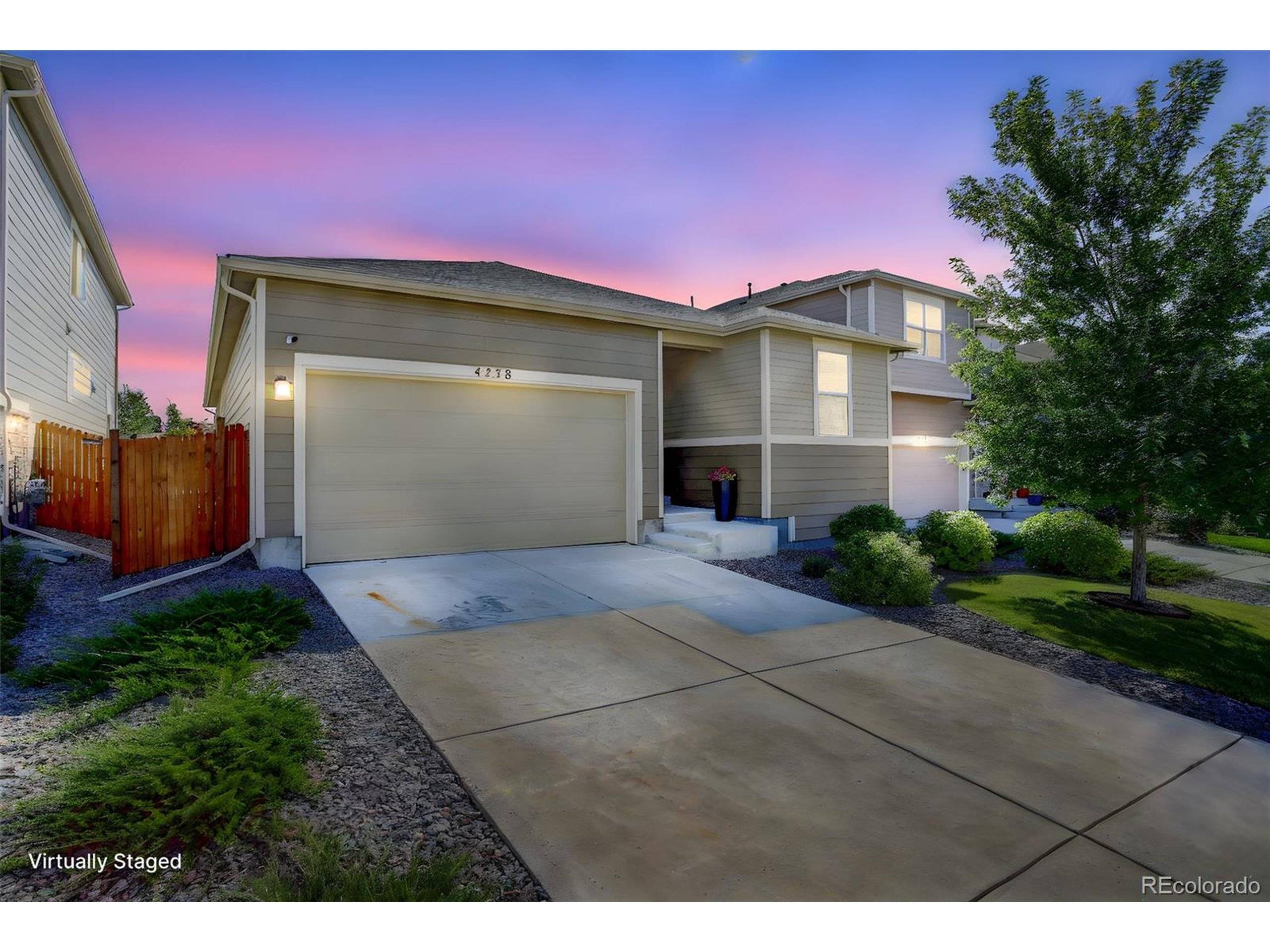4238 S Netherland Cir Aurora, CO 80013
5 Beds
3 Baths
2,918 SqFt
OPEN HOUSE
Sun Jul 20, 11:00am - 1:00pm
UPDATED:
Key Details
Property Type Single Family Home
Sub Type Residential-Detached
Listing Status Active
Purchase Type For Sale
Square Footage 2,918 sqft
Subdivision Tallgrass
MLS Listing ID 1946961
Style Ranch
Bedrooms 5
Full Baths 1
Three Quarter Bath 2
HOA Fees $83/mo
HOA Y/N true
Abv Grd Liv Area 1,671
Year Built 2018
Annual Tax Amount $4,551
Lot Size 4,356 Sqft
Acres 0.1
Property Sub-Type Residential-Detached
Source REcolorado
Property Description
Welcome to this beautifully maintained, low-maintenance ranch-style home built by Meritage Homes-an energy-efficient favorite designed for comfort and style. From the moment you arrive, the inviting covered front porch sets the tone for a warm and welcoming interior.
Step inside to stunning hardwood floors and an expansive entryway that makes greeting guests a pleasure. At the front of the home, you'll find two spacious bedrooms and a full bath-ideally positioned for privacy. The oversized laundry room, complete with washer and dryer, adds convenience to your daily routine. The heart of the home is the open-concept kitchen, family room, and dining area-perfect for entertaining and everyday living. The kitchen features elegant quartz countertops, a stylish subway tile backsplash, stainless steel appliances including a gas range, double ovens with convection, and eye-catching pendant lighting over the island. Enjoy seamless indoor-outdoor living with direct access from the dining area to a generous covered patio-ideal for grilling or dining al fresco. The backyard is designed for easy living with zero-maintenance landscaping, aspen trees, and a synthetic turf area-perfect for pets and play. The private primary suite is a serene retreat tucked at the rear of the home, offering a spacious bath with dual sinks, quartz counters, a walk-in shower, and a massive walk-in closet. Downstairs, the finished basement adds incredible value with two additional bedrooms, a 3/4 bath, a large recreation room, and ample storage-making it perfect for guests, hobbies, or movie nights.
Additional Features Include:
* New carpet on both levels
* Passive radon mitigation system
* Central A/C
* Tankless water heater
* Brand new roof with transferable warranty
* 2.75% FHA assumable mortgage with a remaining balance of approx. $388,000 and a monthly payment of just $1,743 (P&I)
Location
State CO
County Arapahoe
Area Metro Denver
Rooms
Basement Partial, Partially Finished, Crawl Space, Built-In Radon, Sump Pump
Primary Bedroom Level Main
Bedroom 2 Main
Bedroom 3 Main
Bedroom 4 Basement
Bedroom 5 Basement
Interior
Interior Features Eat-in Kitchen, Open Floorplan, Pantry, Walk-In Closet(s), Kitchen Island
Heating Forced Air
Cooling Central Air
Window Features Window Coverings,Double Pane Windows
Appliance Self Cleaning Oven, Double Oven, Dishwasher, Refrigerator, Washer, Dryer, Microwave, Disposal
Laundry Main Level
Exterior
Garage Spaces 2.0
Utilities Available Natural Gas Available
Roof Type Composition
Handicap Access No Stairs
Porch Patio
Building
Faces West
Story 1
Sewer City Sewer, Public Sewer
Water City Water
Level or Stories One
Structure Type Wood/Frame,Composition Siding,Concrete
New Construction false
Schools
Elementary Schools Dakota Valley
Middle Schools Sky Vista
High Schools Eaglecrest
School District Cherry Creek 5
Others
HOA Fee Include Trash
Senior Community false
SqFt Source Assessor
Special Listing Condition Private Owner
Virtual Tour https://www.homes.com/property/4238-s-netherland-cir-aurora-co/v72eszydclvnl/?tab=1&dk=y4d0yll4lxnv0

${companyName}
Phone





