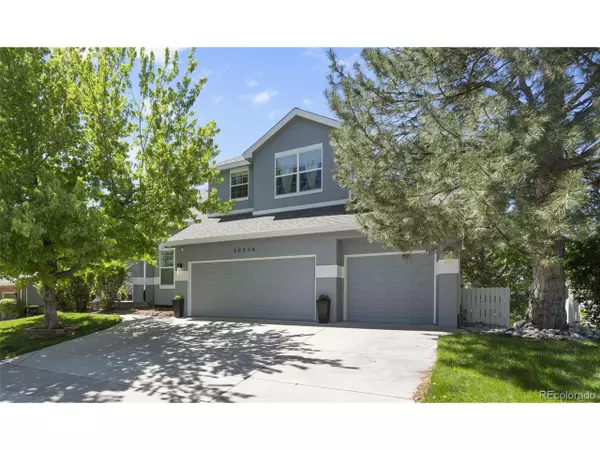
20234 E Lake Cir Centennial, CO 80016
5 Beds
4 Baths
4,488 SqFt
UPDATED:
Key Details
Property Type Single Family Home
Sub Type Residential-Detached
Listing Status Active
Purchase Type For Sale
Square Footage 4,488 sqft
Subdivision Greenfield
MLS Listing ID 4850983
Style Contemporary/Modern
Bedrooms 5
Full Baths 4
HOA Fees $75/mo
HOA Y/N true
Abv Grd Liv Area 3,122
Year Built 1997
Annual Tax Amount $6,868
Lot Size 10,018 Sqft
Acres 0.23
Property Sub-Type Residential-Detached
Source REcolorado
Property Description
Experience elevated, multigenerational living in this custom-remodeled home, perfectly positioned in the highly sought-after Greenfield community-known for its resort-style pool, parks, hiking trails, and top-rated Cherry Creek School District.
From the moment you enter, you're greeted by panoramic views that fill nearly every room, creating an atmosphere of peace and sophistication. The main living level showcases open-concept elegance-ideal for entertaining or relaxing in style.
But the real showstopper lies below-an incredible separate living area offering complete independence and flexibility. With its private entry, full kitchen, spacious living room with cozy fireplace, bedroom, and bathroom, this fully finished lower level is perfect for extended family, guests, or long-term stays. It's rare to find a home that blends such luxury, privacy, and functionality so seamlessly.
Every detail of this renovation exudes quality and craftsmanship, from the modern finishes to the thoughtfully designed layout.
Now offered at an improved price, this is your chance to own a truly exceptional property in one of the most coveted communities within the Cherry Creek School District. Don't miss this opportunity-homes like this simply don't come along often!
Location
State CO
County Arapahoe
Community Clubhouse, Tennis Court(S), Pool, Playground, Hiking/Biking Trails
Area Metro Denver
Rooms
Basement Full, Partially Finished, Walk-Out Access
Primary Bedroom Level Upper
Bedroom 2 Upper
Bedroom 3 Upper
Bedroom 4 Basement
Bedroom 5 Main
Interior
Interior Features Study Area, In-Law Floorplan, Eat-in Kitchen, Cathedral/Vaulted Ceilings, Open Floorplan, Pantry, Walk-In Closet(s), Loft, Wet Bar, Jack & Jill Bathroom, Kitchen Island
Heating Forced Air
Cooling Central Air
Fireplaces Type 2+ Fireplaces, Family/Recreation Room Fireplace, Basement
Fireplace true
Window Features Window Coverings,Bay Window(s),Double Pane Windows
Appliance Self Cleaning Oven, Dishwasher, Refrigerator, Bar Fridge, Washer, Dryer, Microwave, Disposal
Laundry Upper Level
Exterior
Exterior Feature Balcony, Hot Tub Included
Garage Spaces 3.0
Fence Fenced
Community Features Clubhouse, Tennis Court(s), Pool, Playground, Hiking/Biking Trails
View Mountain(s), Plains View, City
Roof Type Fiberglass
Handicap Access Level Lot
Porch Patio, Deck
Building
Lot Description Gutters, Lawn Sprinkler System, Level, Abuts Public Open Space
Faces North
Story 3
Sewer Other Water/Sewer, Community
Water City Water, Other Water/Sewer
Level or Stories Three Or More
Structure Type Stucco,Wood Siding
New Construction false
Schools
Elementary Schools Fox Hollow
Middle Schools Falcon Creek
High Schools Grandview
School District Cherry Creek 5
Others
HOA Fee Include Trash,Snow Removal
Senior Community false
SqFt Source Assessor
Special Listing Condition Private Owner
Virtual Tour https://www.zillow.com/view-imx/54fca185-23ad-46b8-b147-12a5c4a71f5a?setAttribution=mls&wl=true&initialViewType=pano


${companyName}
Phone





