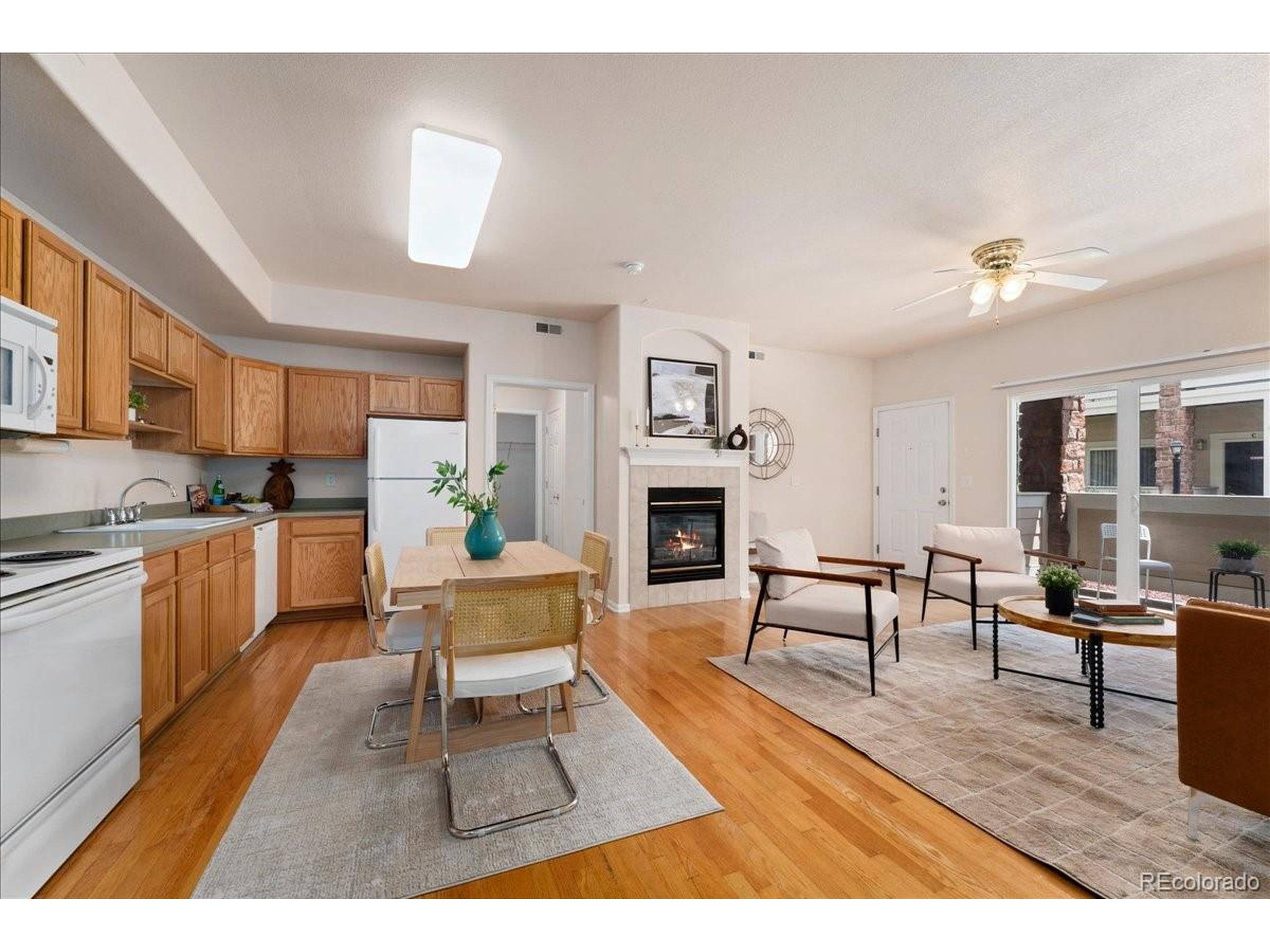16848 E Gunnison Dr #9E Aurora, CO 80017
2 Beds
2 Baths
1,120 SqFt
UPDATED:
Key Details
Property Type Townhouse
Sub Type Attached Dwelling
Listing Status Active
Purchase Type For Sale
Square Footage 1,120 sqft
Subdivision Silver Ridge
MLS Listing ID 9722449
Style Ranch
Bedrooms 2
Full Baths 2
HOA Fees $296/mo
HOA Y/N true
Abv Grd Liv Area 1,120
Year Built 2000
Annual Tax Amount $1,613
Lot Size 435 Sqft
Acres 0.01
Property Sub-Type Attached Dwelling
Source REcolorado
Property Description
Enjoy the ease of low-maintenance living in a well-kept community, where the HOA takes care of the essentials so you can focus on enjoying your home. The location is just as impressive-less than half a mile from grocery stores and a variety of popular restaurants, with multiple parks nearby for enjoying Colorado's beautiful outdoor lifestyle.
This home combines comfort, convenience, and a prime location-don't miss your chance to own one of the best units in Silver Ridge!
Location
State CO
County Arapahoe
Area Metro Denver
Rooms
Primary Bedroom Level Main
Bedroom 2 Main
Interior
Interior Features Open Floorplan, Walk-In Closet(s)
Heating Forced Air
Cooling Central Air, Ceiling Fan(s)
Fireplaces Type Living Room, Single Fireplace
Fireplace true
Appliance Dishwasher, Washer, Dryer, Microwave, Disposal
Exterior
Garage Spaces 1.0
Roof Type Other
Handicap Access No Stairs
Porch Patio
Building
Story 1
Sewer City Sewer, Public Sewer
Water City Water
Level or Stories One
Structure Type Wood Siding
New Construction false
Schools
Elementary Schools Iowa
Middle Schools Mrachek
High Schools Gateway
School District Adams-Arapahoe 28J
Others
HOA Fee Include Trash,Snow Removal,Maintenance Structure,Water/Sewer,Hazard Insurance
Senior Community false
SqFt Source Assessor
Special Listing Condition Private Owner
Virtual Tour https://www.zillow.com/view-imx/d7255713-d1c4-462c-b8d4-a4f1631f9b8a/?utm_source=captureapp

${companyName}
Phone





