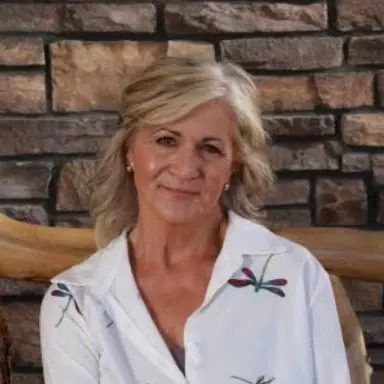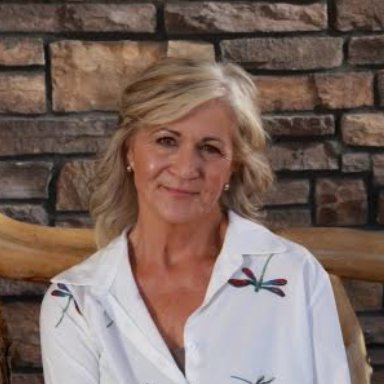
1033 H St Salida, CO 81201
3 Beds
3 Baths
1,628 SqFt
UPDATED:
Key Details
Property Type Townhouse
Sub Type Attached Dwelling
Listing Status Active
Purchase Type For Sale
Square Footage 1,628 sqft
MLS Listing ID 6691194
Bedrooms 3
Full Baths 1
Half Baths 1
Three Quarter Bath 1
HOA Y/N false
Abv Grd Liv Area 1,628
Year Built 2013
Annual Tax Amount $1,546
Property Sub-Type Attached Dwelling
Source REcolorado
Property Description
Location
State CO
County Chaffee
Area Out Of Area
Rooms
Basement Partial, Unfinished, Built-In Radon, Radon Test Available
Primary Bedroom Level Main
Bedroom 2 Upper
Bedroom 3 Upper
Interior
Interior Features Open Floorplan, Walk-In Closet(s), Loft
Heating Forced Air
Cooling Ceiling Fan(s)
Window Features Window Coverings
Appliance Dishwasher, Refrigerator, Washer, Dryer, Microwave, Disposal
Laundry Main Level
Exterior
Garage Spaces 1.0
Fence Partial
Utilities Available Electricity Available
View Mountain(s)
Roof Type Fiberglass
Street Surface Paved
Porch Patio, Deck
Building
Faces West
Story 2
Sewer City Sewer, Public Sewer
Water City Water
Level or Stories Two
Structure Type Wood/Frame,Concrete
New Construction false
Schools
Elementary Schools Longfellow
Middle Schools Salida
High Schools Salida
School District Salida R-32
Others
Senior Community false
SqFt Source Assessor


${companyName}
Phone





