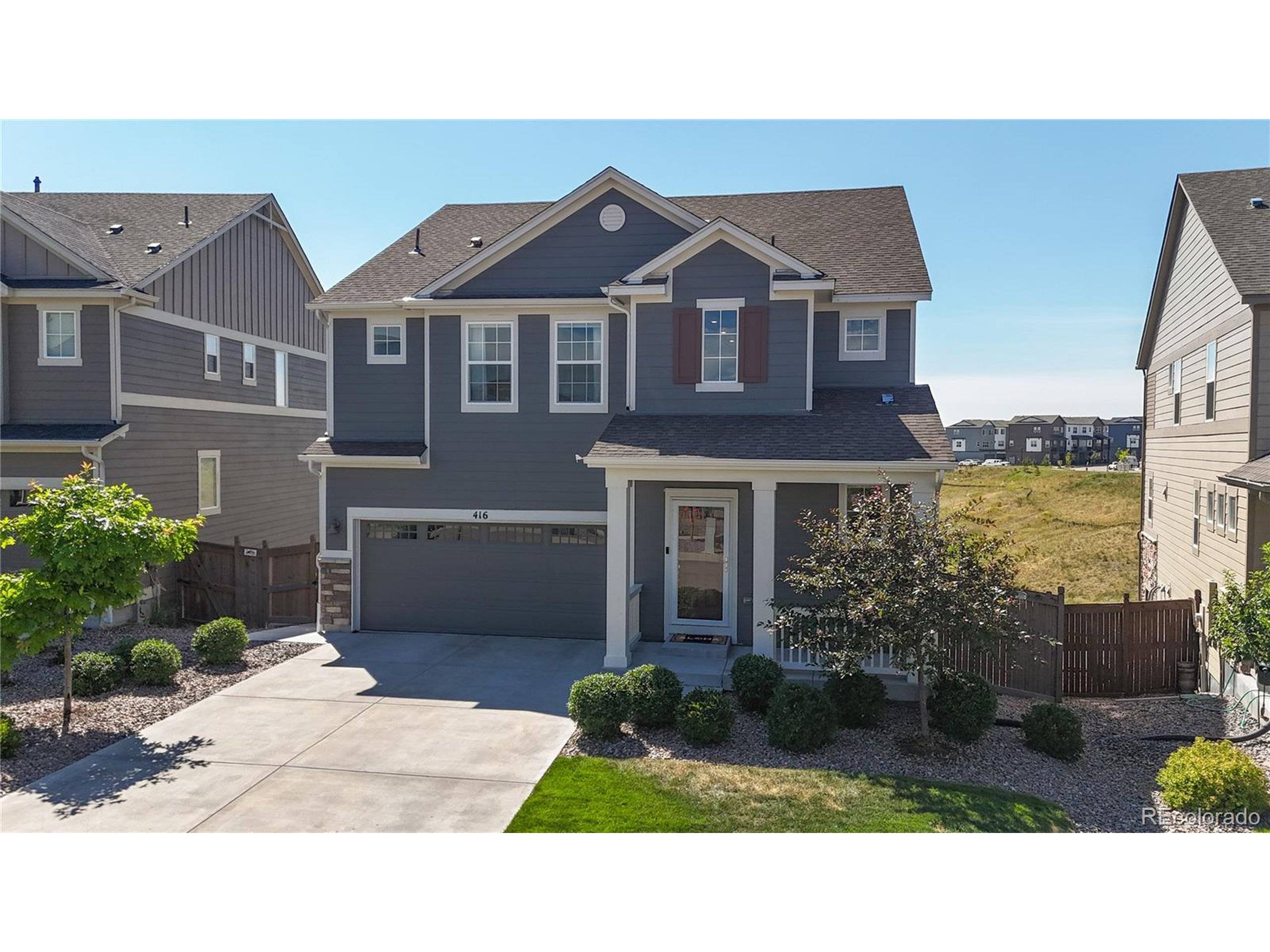416 Hyde Park Cir Castle Pines, CO 80108
5 Beds
4 Baths
3,348 SqFt
OPEN HOUSE
Sat Jul 19, 2:00pm - 4:00pm
UPDATED:
Key Details
Property Type Single Family Home
Sub Type Residential-Detached
Listing Status Active
Purchase Type For Sale
Square Footage 3,348 sqft
Subdivision Lagae Ranch
MLS Listing ID 4483009
Bedrooms 5
Full Baths 3
Half Baths 1
HOA Fees $113/mo
HOA Y/N true
Abv Grd Liv Area 2,348
Year Built 2019
Annual Tax Amount $8,378
Lot Size 6,098 Sqft
Acres 0.14
Property Sub-Type Residential-Detached
Source REcolorado
Property Description
Location
State CO
County Douglas
Community Playground, Hiking/Biking Trails
Area Metro Denver
Direction GPS
Rooms
Basement Full, Partially Finished, Walk-Out Access, Built-In Radon
Primary Bedroom Level Upper
Bedroom 2 Upper
Bedroom 3 Upper
Bedroom 4 Basement
Bedroom 5 Main
Interior
Interior Features Cathedral/Vaulted Ceilings, Open Floorplan, Pantry, Walk-In Closet(s), Wet Bar, Kitchen Island
Heating Forced Air
Cooling Central Air
Window Features Double Pane Windows
Appliance Dishwasher, Refrigerator, Washer, Dryer, Microwave
Exterior
Garage Spaces 2.0
Fence Fenced
Community Features Playground, Hiking/Biking Trails
Utilities Available Electricity Available
View Foothills View
Roof Type Composition
Porch Patio
Building
Faces Northwest
Story 2
Sewer City Sewer, Public Sewer
Water City Water
Level or Stories Two
Structure Type Wood/Frame,Wood Siding,Concrete
New Construction false
Schools
Elementary Schools Buffalo Ridge
Middle Schools Rocky Heights
High Schools Rock Canyon
School District Douglas Re-1
Others
Senior Community false
SqFt Source Assessor
Special Listing Condition Private Owner
Virtual Tour https://youtu.be/eFDZKMGNGLM

${companyName}
Phone





