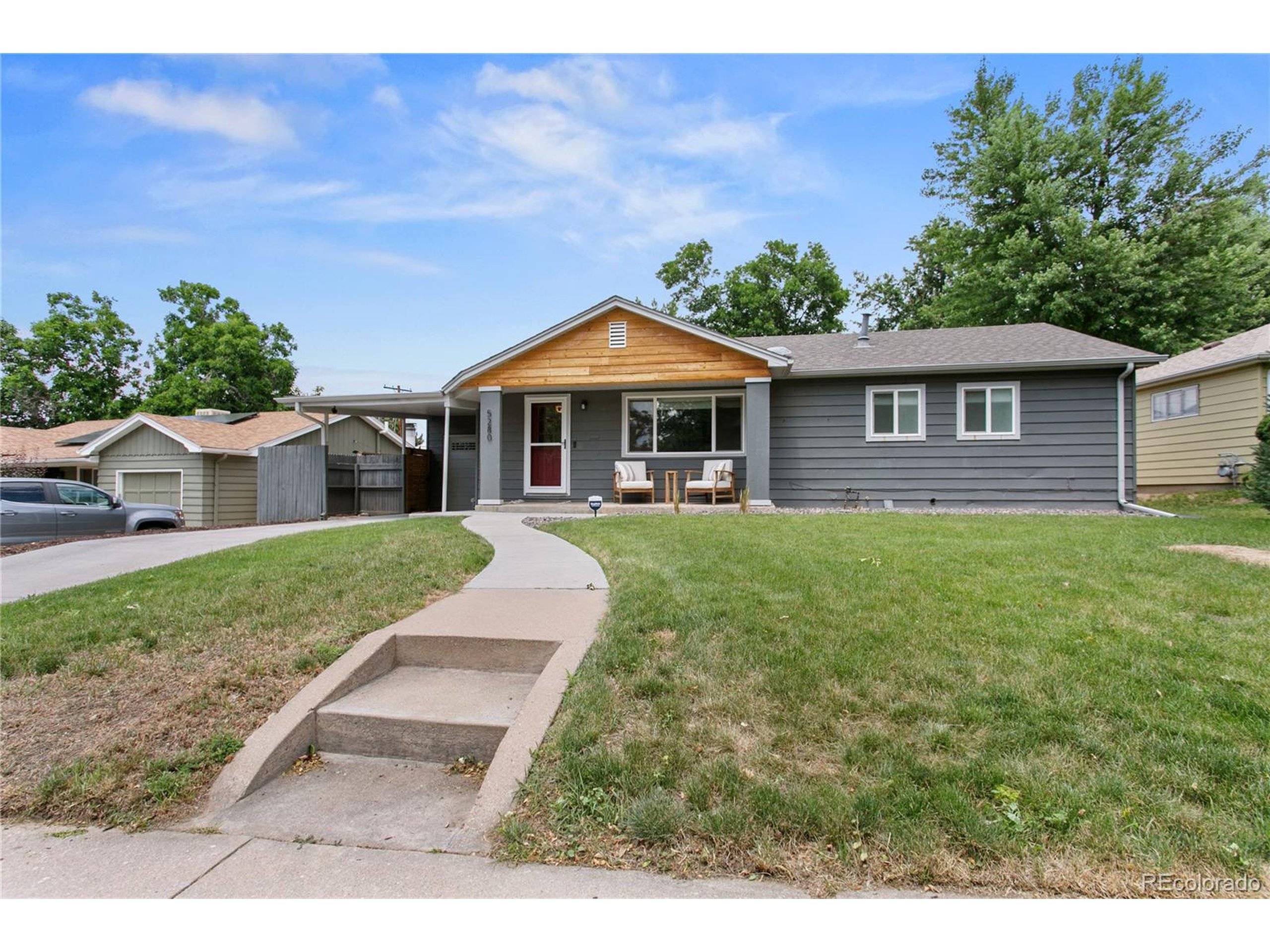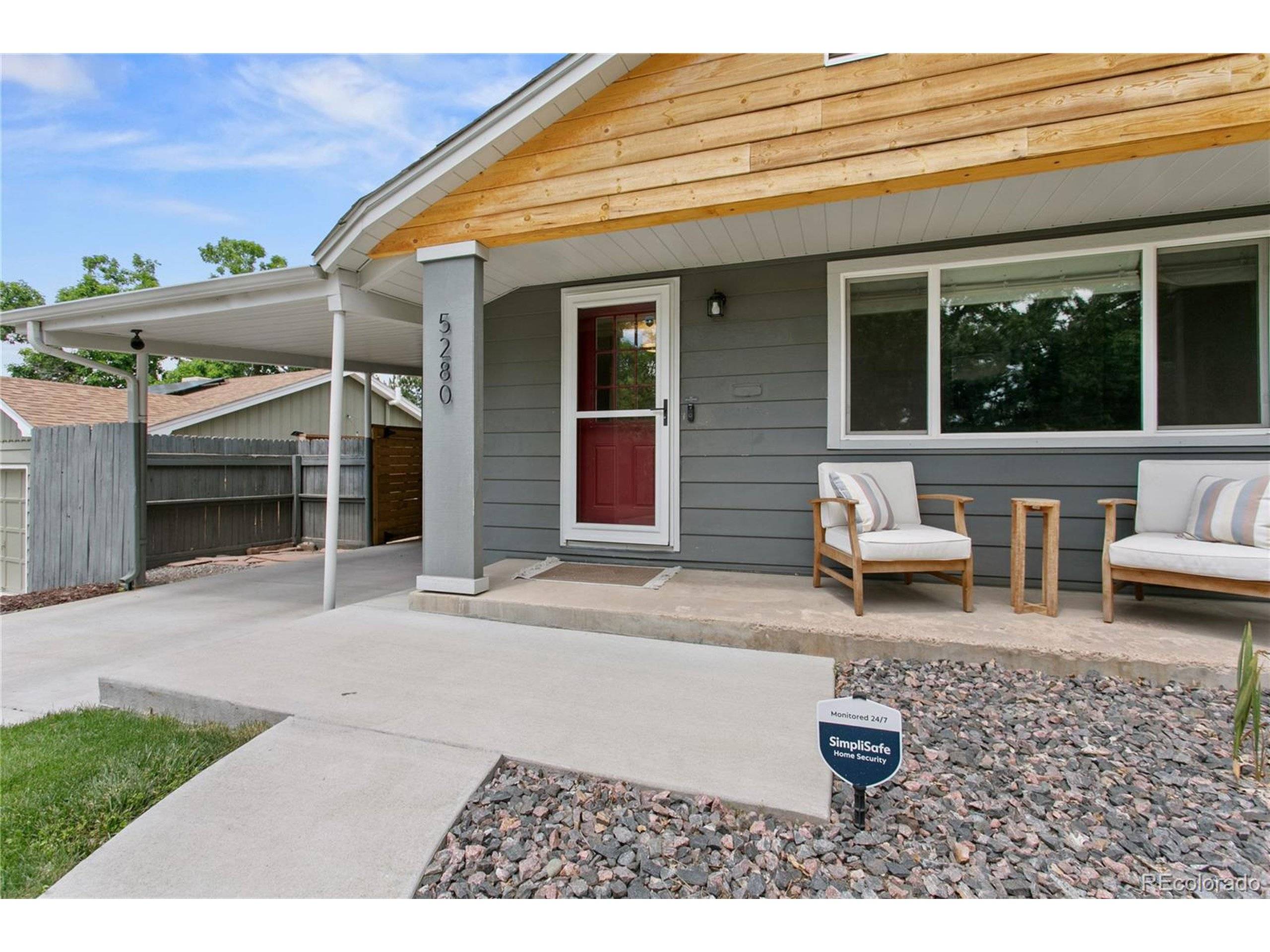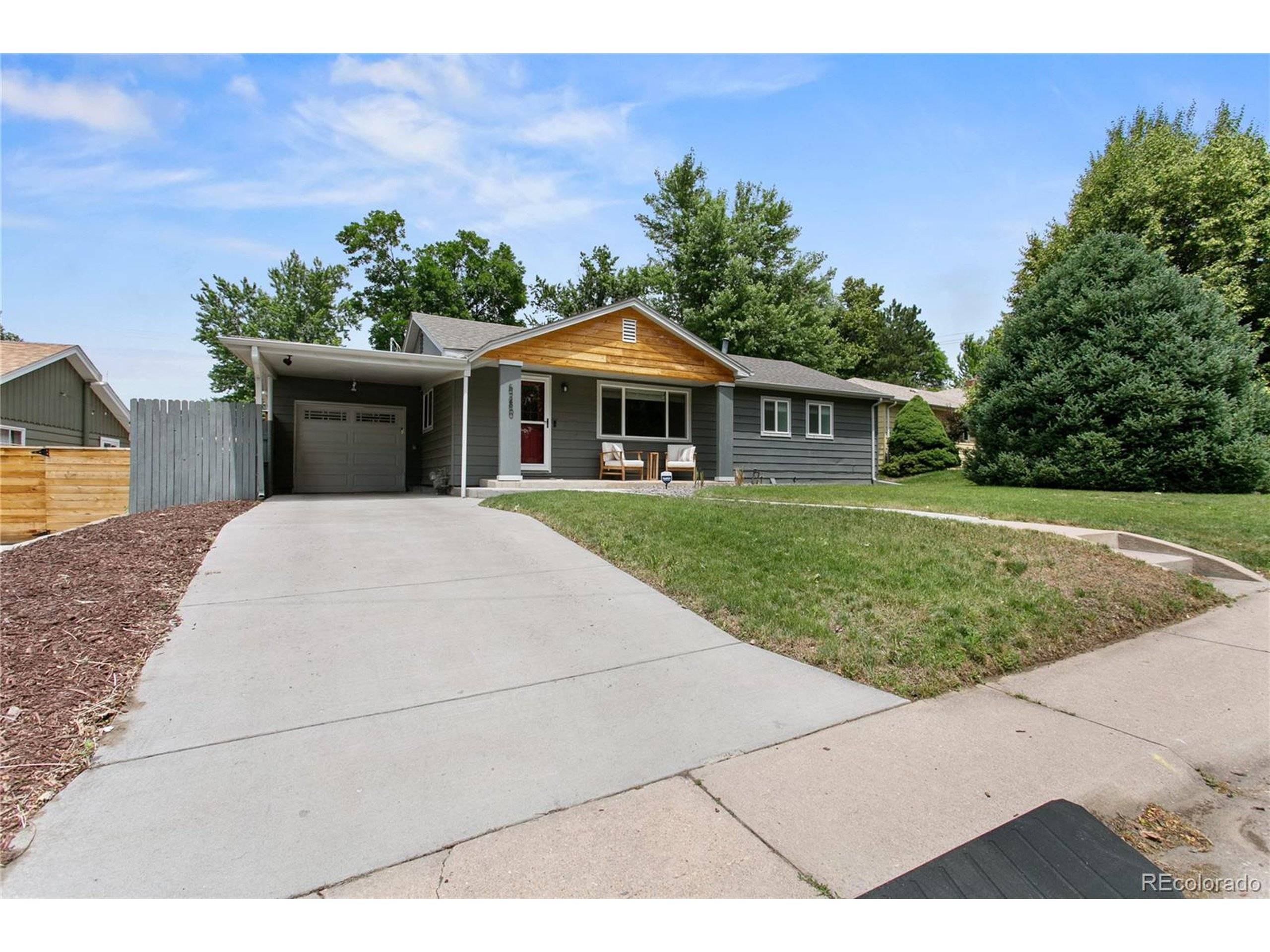5280 S Logan St Littleton, CO 80121
3 Beds
3 Baths
2,028 SqFt
OPEN HOUSE
Sat Jul 19, 11:00am - 2:00pm
UPDATED:
Key Details
Property Type Single Family Home
Sub Type Residential-Detached
Listing Status Active
Purchase Type For Sale
Square Footage 2,028 sqft
Subdivision Brookridge Heights
MLS Listing ID 6153349
Style Ranch
Bedrooms 3
Full Baths 1
Three Quarter Bath 2
HOA Y/N false
Abv Grd Liv Area 1,014
Year Built 1955
Annual Tax Amount $4,821
Lot Size 7,405 Sqft
Acres 0.17
Property Sub-Type Residential-Detached
Source REcolorado
Property Description
Tucked away on a quiet, picturesque street, this beautifully updated bungalow offers the perfect blend of character, comfort, and convenience. Take in stunning mountain views from your front porch, stroll less than a mile to the scenic High Line Canal Trail, or hop in the car for a quick drive to vibrant Downtown Littleton.
Inside, you're welcomed by an airy open-concept living space featuring a cozy fireplace and an abundance of natural light. The kitchen is a true standout with sleek stainless steel appliances, expansive backyard views, and ample room to entertain.
Off the main living area, you'll find a spacious guest bedroom and a full bathroom, ideal for visitors or a home office. Down the hall awaits a luxurious primary suite, complete with a generously sized bedroom, a spa-inspired en suite bathroom featuring a walk-in shower, separate water closet, and a large closet for all your storage needs.
The finished lower level offers incredible versatility, including a spacious laundry and utility area, an oversized family room perfect for a home gym, playroom, or media space, and a third bedroom that's roomy enough to function as a guest suite or bonus space. You'll also find a non-conforming bedroom/flex space and a beautifully remodeled 3/4 bathroom-ideal for multi-functional living.
And just wait until you see the backyard. A gorgeous covered patio sets the stage for outdoor entertaining, with room for dining, lounging, and enjoying Colorado's beautiful weather. Beyond the patio, the large, private yard is enclosed by a newly installed wooden fence, offering the perfect space to relax, play, or garden.
Don't miss this incredible opportunity to own a slice of Colorado paradise-schedule your showing today!
Location
State CO
County Arapahoe
Area Metro Denver
Rooms
Basement Partially Finished
Primary Bedroom Level Main
Bedroom 2 Main
Bedroom 3 Basement
Interior
Heating Forced Air
Cooling Central Air
Appliance Dishwasher, Refrigerator, Washer, Dryer, Microwave, Disposal
Laundry In Basement
Exterior
Garage Spaces 1.0
Fence Fenced
Roof Type Composition
Handicap Access Level Lot
Porch Patio
Building
Lot Description Level
Story 1
Sewer City Sewer, Public Sewer
Water City Water
Level or Stories One
Structure Type Wood Siding
New Construction false
Schools
Elementary Schools Field
Middle Schools Goddard
High Schools Littleton
School District Littleton 6
Others
Senior Community false
SqFt Source Assessor
Special Listing Condition Private Owner
Virtual Tour https://spotlight.seehouseat.com/public/vtour/display/2336809?a=1&pws=1&nodesign=1

${companyName}
Phone





