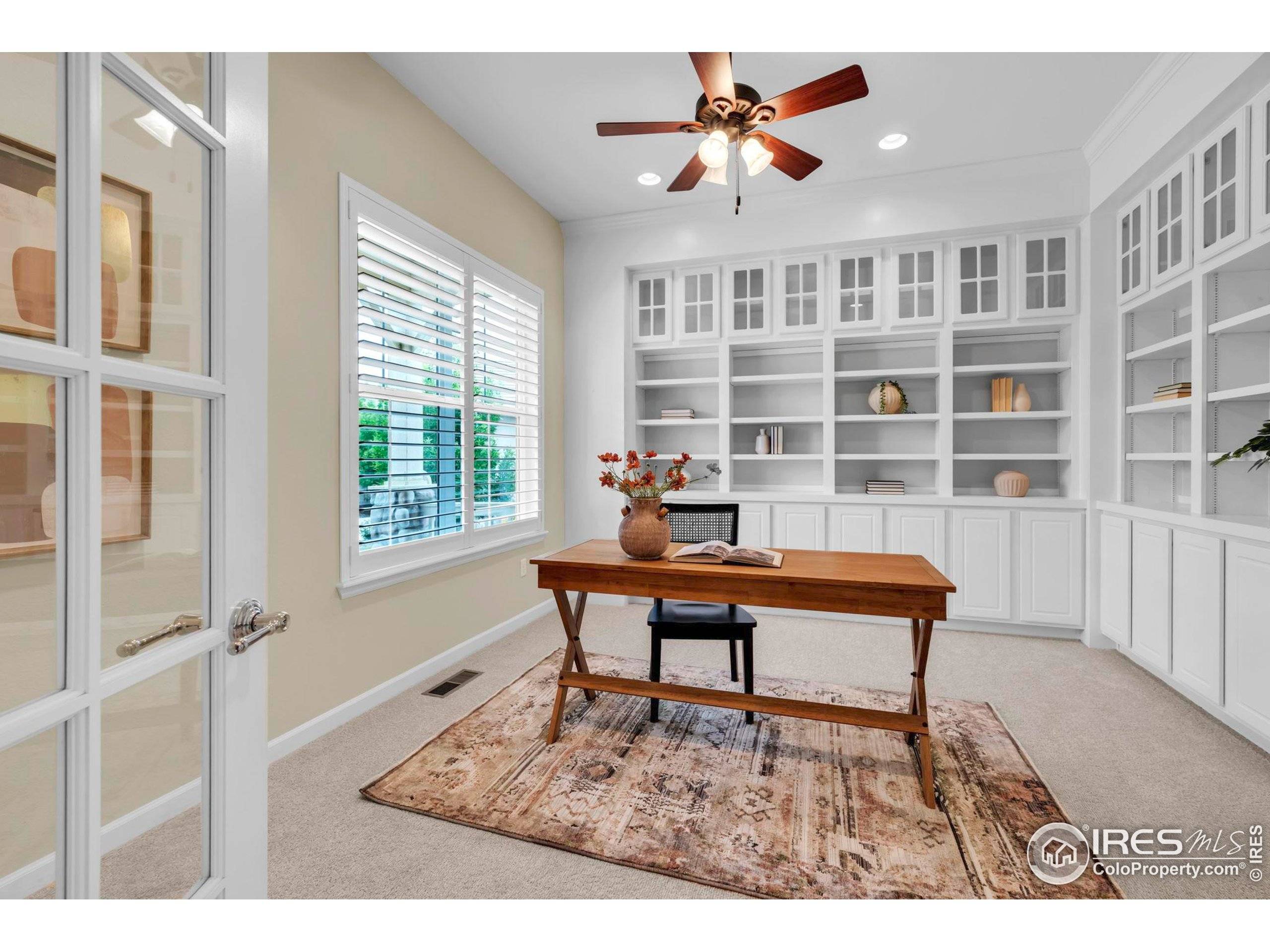4518 Silver Mountain Loop Broomfield, CO 80023
2 Beds
4 Baths
2,807 SqFt
OPEN HOUSE
Sat Jul 19, 2:30pm - 4:00pm
UPDATED:
Key Details
Property Type Single Family Home
Sub Type Residential-Detached
Listing Status Active
Purchase Type For Sale
Square Footage 2,807 sqft
Subdivision Anthem Ranch
MLS Listing ID 1039408
Style Ranch
Bedrooms 2
Full Baths 1
Half Baths 2
Three Quarter Bath 1
HOA Fees $286/mo
HOA Y/N true
Abv Grd Liv Area 2,241
Year Built 2010
Annual Tax Amount $7,545
Lot Size 9,147 Sqft
Acres 0.21
Property Sub-Type Residential-Detached
Source IRES MLS
Property Description
Location
State CO
County Broomfield
Community Clubhouse, Tennis Court(S), Hot Tub, Indoor Pool, Pool, Fitness Center, Park, Hiking/Biking Trails
Area Broomfield
Zoning RES
Direction From Hwy 7, turn south on Lowell Blvd; turn right on Anthem Ranch Rd; turn left on Silver Mountain Loop.
Rooms
Family Room Carpet
Basement Partial, Partially Finished, Crawl Space
Primary Bedroom Level Main
Master Bedroom 18x16
Bedroom 2 Main 10x12
Dining Room Hardwood
Kitchen Hardwood
Interior
Interior Features Study Area, Eat-in Kitchen, Separate Dining Room, Open Floorplan, Pantry, Walk-In Closet(s), Kitchen Island, 9ft+ Ceilings
Heating Forced Air
Cooling Central Air, Ceiling Fan(s)
Flooring Wood Floors
Fireplaces Type Gas, Living Room
Fireplace true
Window Features Window Coverings,Bay Window(s)
Appliance Gas Range/Oven, Double Oven, Dishwasher, Refrigerator, Washer, Dryer, Microwave
Laundry Main Level
Exterior
Parking Features Oversized
Garage Spaces 3.0
Community Features Clubhouse, Tennis Court(s), Hot Tub, Indoor Pool, Pool, Fitness Center, Park, Hiking/Biking Trails
Utilities Available Natural Gas Available, Electricity Available
Roof Type Concrete
Handicap Access Main Floor Bath, Main Level Bedroom, Main Level Laundry
Porch Patio, Deck
Building
Lot Description Lawn Sprinkler System
Story 1
Sewer City Sewer
Water City Water, Broomfield Water
Level or Stories One
Structure Type Wood/Frame,Stucco,Concrete
New Construction false
Schools
Elementary Schools Thunder Vista P-8
Middle Schools Thunder Vista P-8
High Schools Legacy
School District Adams Co. Dist 12
Others
HOA Fee Include Common Amenities,Trash,Management
Senior Community false
Tax ID R8867479
SqFt Source Assessor
Special Listing Condition Private Owner
Virtual Tour https://flatirons-pro-media.aryeo.com/sites/wekzbpl/unbranded

${companyName}
Phone





