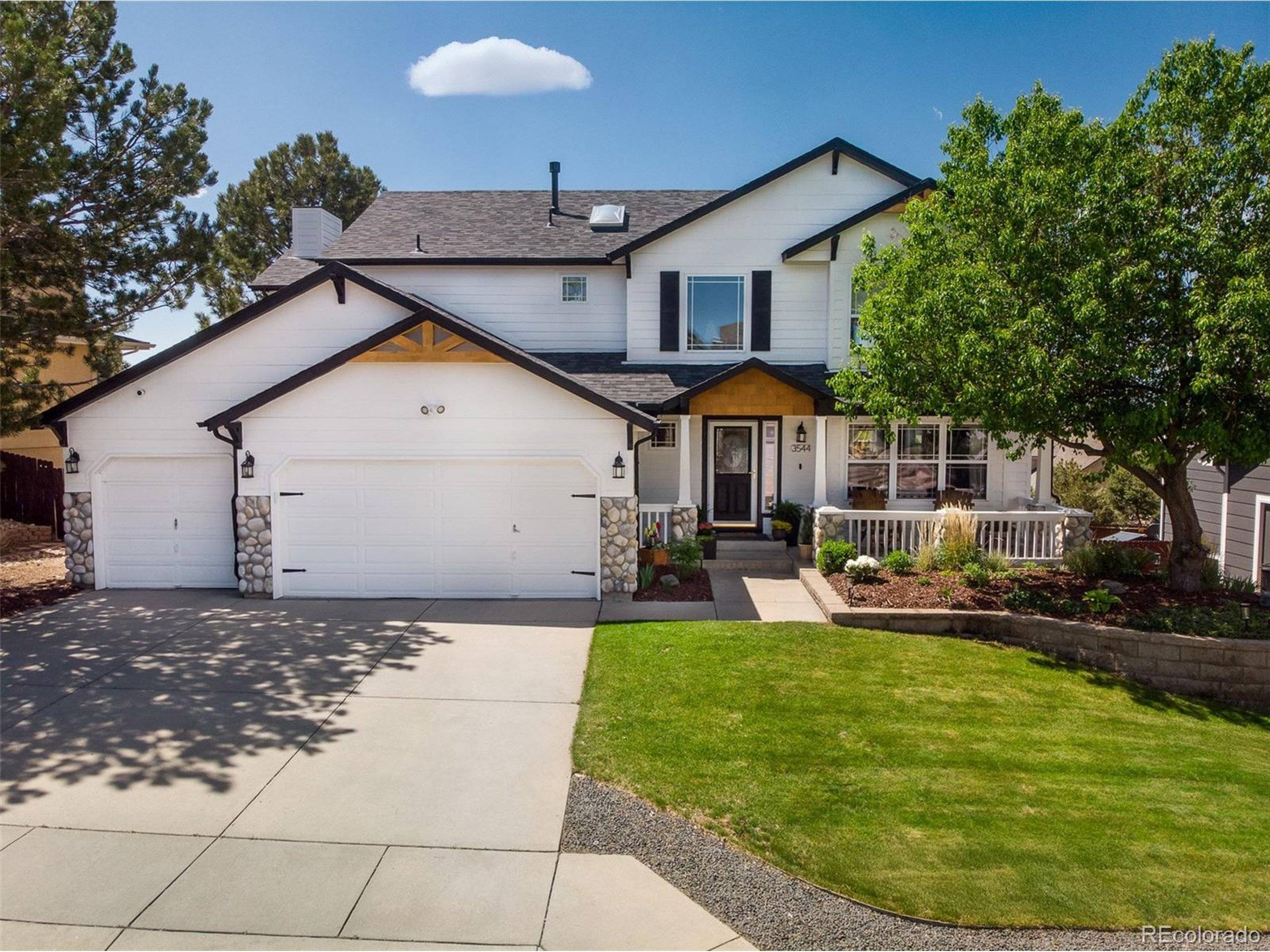3544 Cape Romain Dr Colorado Springs, CO 80920
4 Beds
4 Baths
3,503 SqFt
UPDATED:
Key Details
Property Type Single Family Home
Sub Type Residential-Detached
Listing Status Pending
Purchase Type For Sale
Square Footage 3,503 sqft
Subdivision Charleston Place
MLS Listing ID 5395568
Bedrooms 4
Full Baths 3
Half Baths 1
HOA Y/N false
Abv Grd Liv Area 2,262
Year Built 1998
Annual Tax Amount $2,582
Lot Size 8,276 Sqft
Acres 0.19
Property Sub-Type Residential-Detached
Source REcolorado
Property Description
Location
State CO
County El Paso
Area Out Of Area
Zoning R1-6
Direction From N Union head East on Hampton Park Dr., turn Left onto Drayton Hall Dr., turn Right onto Cape Romain
Rooms
Basement Partial
Primary Bedroom Level Upper
Master Bedroom 18x14
Bedroom 2 Basement 21x13
Bedroom 3 Upper 14x11
Bedroom 4 Upper 12x10
Interior
Heating Forced Air
Cooling Central Air, Ceiling Fan(s)
Fireplaces Type Gas, Family/Recreation Room Fireplace, Single Fireplace
Fireplace true
Appliance Self Cleaning Oven, Dishwasher, Refrigerator, Washer, Dryer, Microwave, Disposal
Exterior
Parking Features Oversized
Garage Spaces 3.0
Utilities Available Electricity Available
Roof Type Composition
Porch Deck
Building
Story 2
Sewer City Sewer, Public Sewer
Water City Water
Level or Stories Two
Structure Type Wood/Frame
New Construction false
Schools
Elementary Schools Academy Endeavor
Middle Schools Mountain Ridge
High Schools Rampart
School District Academy 20
Others
Senior Community false
SqFt Source Assessor
Special Listing Condition Private Owner

${companyName}
Phone





