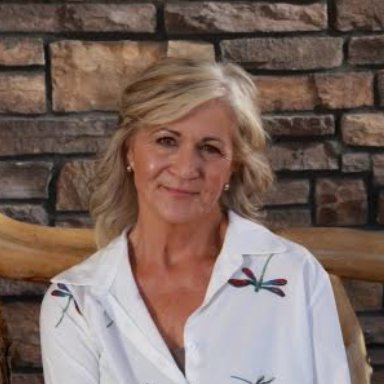
20252 Elk Creek Dr W Colorado Springs, CO 80908
4 Beds
4 Baths
5,076 SqFt
UPDATED:
Key Details
Property Type Single Family Home
Sub Type Residential-Detached
Listing Status Active
Purchase Type For Sale
Square Footage 5,076 sqft
Subdivision Elk Creek Ranches
MLS Listing ID 4937571
Style Victorian
Bedrooms 4
Full Baths 3
Half Baths 1
HOA Y/N false
Abv Grd Liv Area 3,680
Year Built 1995
Annual Tax Amount $4,650
Lot Size 5.590 Acres
Acres 5.59
Property Sub-Type Residential-Detached
Source REcolorado
Property Description
Location
State CO
County El Paso
Community Playground
Area Out Of Area
Zoning RR-5
Direction From I-25, go east on County Line Road and south on Elk Creek Drive West. Home will be on the right.
Rooms
Other Rooms Kennel/Dog Run, Outbuildings
Basement Full, Partially Finished, Daylight
Primary Bedroom Level Upper
Master Bedroom 16x30
Bedroom 2 Upper 14x18
Bedroom 3 Upper 15x16
Bedroom 4 Basement 13x17
Interior
Interior Features Eat-in Kitchen, Cathedral/Vaulted Ceilings, Pantry, Walk-In Closet(s), Sauna, Wet Bar
Heating Forced Air, Wood Stove
Cooling Central Air, Ceiling Fan(s)
Fireplaces Type 2+ Fireplaces, Gas, Living Room, Family/Recreation Room Fireplace
Fireplace true
Window Features Window Coverings,Double Pane Windows
Appliance Self Cleaning Oven, Double Oven, Dishwasher, Refrigerator, Washer, Dryer, Microwave, Disposal
Laundry Main Level
Exterior
Exterior Feature Gas Grill, Hot Tub Included
Parking Features >8' Garage Door, Heated Garage, Oversized
Garage Spaces 3.0
Fence Fenced, Other
Community Features Playground
Utilities Available Natural Gas Available, Electricity Available
View Plains View
Roof Type Composition
Present Use Horses
Street Surface Gravel
Handicap Access Level Lot
Porch Patio, Deck
Building
Lot Description Wooded, Level, Meadow
Story 2
Sewer Septic, Septic Tank
Water Well
Level or Stories Two
Structure Type Wood/Frame,Wood Siding
New Construction false
Schools
Elementary Schools Ray E. Kilmer
Middle Schools Lewis-Palmer
High Schools Lewis-Palmer
School District Lewis-Palmer 38
Others
Senior Community false
SqFt Source Assessor
Special Listing Condition Private Owner
Virtual Tour https://pic2click.io/projects/20252-elk-creek-dr-w/


${companyName}
Phone





