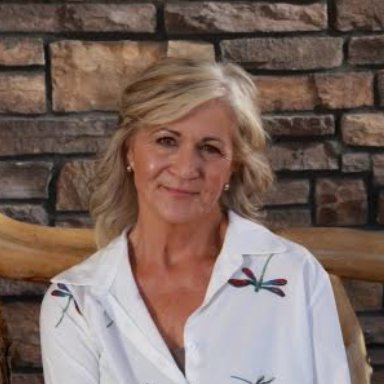
1497 S Macon St Aurora, CO 80012
4 Beds
3 Baths
2,650 SqFt
Open House
Sat Sep 13, 11:00am - 1:00pm
UPDATED:
Key Details
Property Type Single Family Home
Sub Type Residential-Detached
Listing Status Active
Purchase Type For Sale
Square Footage 2,650 sqft
Subdivision Village East
MLS Listing ID 8520334
Bedrooms 4
Full Baths 1
Three Quarter Bath 2
HOA Y/N false
Abv Grd Liv Area 2,002
Year Built 1970
Annual Tax Amount $2,730
Lot Size 0.310 Acres
Acres 0.31
Property Sub-Type Residential-Detached
Source REcolorado
Property Description
Upstairs, you'll find three bedrooms, including a comfortable primary suite with its own bath + private deck, plus two additional bedrooms and a beautifully updated full bath.The finished basement offers even more living space with a large recreation room and a versatile indoor workshop - perfect for hobbies, storage, or future customization.
Outside, the generous lot provides room to play, garden, or entertain, with mature trees adding shade and neighborhood charm.
Recent improvements, including two updated bathrooms, new lower level carpet, attic insulation and a brand-new roof (installed 9/2025) give peace of mind for years to come. Situated in the sought-after Cherry Creek School District, this home also offers easy access to shopping, dining, parks, and all that Colorado living has to offer.
Don't miss this move-in-ready opportunity in one of Aurora's most established neighborhoods - come see it today and fall in love with your next home! You will LOVE living here, and there is no HOA!
Location
State CO
County Arapahoe
Area Metro Denver
Direction There are multiple ways to get to this great home- navigation works well!
Rooms
Basement Partial
Primary Bedroom Level Upper
Bedroom 2 Upper
Bedroom 3 Upper
Bedroom 4 Lower
Interior
Interior Features Eat-in Kitchen, Cathedral/Vaulted Ceilings
Heating Forced Air, Wood Stove
Cooling Central Air, Ceiling Fan(s)
Fireplaces Type Circulating, Single Fireplace
Fireplace true
Window Features Bay Window(s)
Appliance Dishwasher, Refrigerator, Washer, Dryer, Disposal
Laundry Lower Level
Exterior
Exterior Feature Balcony
Garage Spaces 2.0
Fence Fenced
Utilities Available Natural Gas Available, Electricity Available, Cable Available
Roof Type Composition
Street Surface Paved
Handicap Access Level Lot
Porch Patio, Deck
Building
Lot Description Gutters, Lawn Sprinkler System, Corner Lot, Level
Story 3
Foundation Slab
Sewer City Sewer, Public Sewer
Water City Water
Level or Stories Tri-Level
Structure Type Wood/Frame,Brick/Brick Veneer
New Construction false
Schools
Elementary Schools Village East
Middle Schools Prairie
High Schools Overland
School District Cherry Creek 5
Others
Senior Community false
SqFt Source Assessor
Special Listing Condition Private Owner
Virtual Tour https://www.zillow.com/view-imx/5993bcaf-d021-43fa-b882-b411c7aa1891?setAttribution=mls&wl=true&initialViewType=pano


${companyName}
Phone





