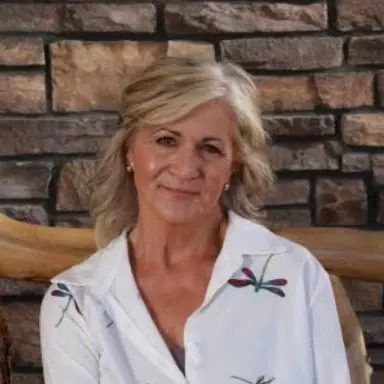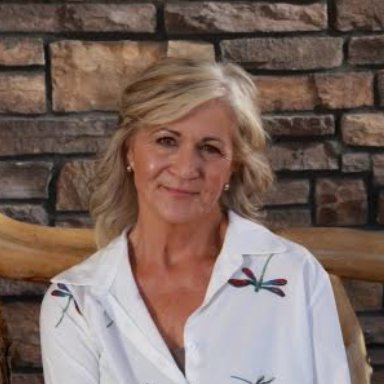
27667 Buckhorn Rd Bellvue, CO 80512
2 Beds
2 Baths
2,278 SqFt
UPDATED:
Key Details
Property Type Single Family Home
Sub Type Residential-Detached
Listing Status Active
Purchase Type For Sale
Square Footage 2,278 sqft
MLS Listing ID 1043155
Style Cabin,Ranch
Bedrooms 2
Full Baths 2
HOA Y/N false
Abv Grd Liv Area 2,278
Year Built 2016
Annual Tax Amount $2,846
Lot Size 40.000 Acres
Acres 40.0
Property Sub-Type Residential-Detached
Source IRES MLS
Property Description
Location
State CO
County Larimer
Area Fort Collins
Zoning O
Rooms
Other Rooms Outbuildings
Basement Full
Primary Bedroom Level Main
Master Bedroom 0x0
Kitchen Hardwood
Interior
Heating Forced Air, Wood Stove
Exterior
Garage Spaces 2.0
Fence Partial
Utilities Available Propane
Waterfront Description Abuts Stream/Creek/River
View Mountain(s), Foothills View
Roof Type Metal
Street Surface Dirt
Porch Deck
Building
Lot Description Wooded, Sloped, Abuts National Forest, Meadow
Story 1
Water Well, Well
Level or Stories One
Structure Type Log
New Construction false
Schools
Elementary Schools Stove Prairie
Middle Schools Other
High Schools Poudre
School District Poudre
Others
Senior Community false
Tax ID R0284319
SqFt Source Assessor
Special Listing Condition Private Owner


${companyName}
Phone





