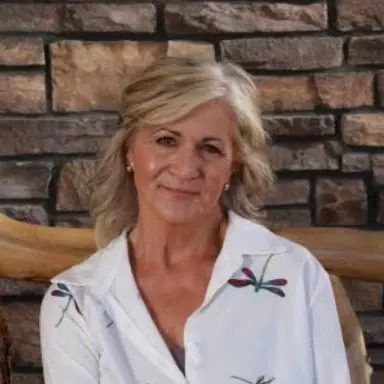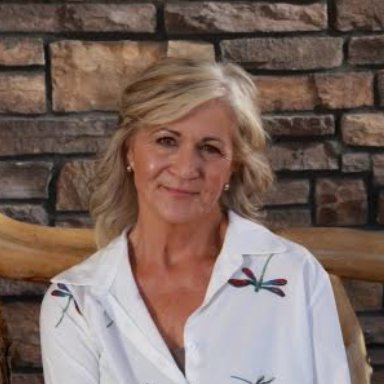
5530 Bitterbush Way Loveland, CO 80537
4 Beds
4 Baths
3,329 SqFt
UPDATED:
Key Details
Property Type Single Family Home
Sub Type Residential-Detached
Listing Status Active
Purchase Type For Sale
Square Footage 3,329 sqft
Subdivision Riviera Estates
MLS Listing ID 1043357
Style Contemporary/Modern,Ranch
Bedrooms 4
Full Baths 1
Half Baths 1
Three Quarter Bath 2
HOA Fees $250/ann
HOA Y/N true
Abv Grd Liv Area 2,148
Year Built 1981
Annual Tax Amount $5,412
Lot Size 2.330 Acres
Acres 2.33
Property Sub-Type Residential-Detached
Source IRES MLS
Property Description
Location
State CO
County Larimer
Area Loveland/Berthoud
Zoning FA1
Rooms
Family Room Wood Floor
Other Rooms Workshop, Storage
Basement Full, Partially Finished
Primary Bedroom Level Main
Master Bedroom 13x14
Bedroom 2 Main 12x12
Bedroom 3 Main 13x12
Bedroom 4 Basement 13x15
Dining Room Carpet
Kitchen Wood Floor
Interior
Interior Features High Speed Internet, Eat-in Kitchen, Separate Dining Room, Pantry, Stain/Natural Trim, Walk-In Closet(s), Kitchen Island
Heating Forced Air
Cooling Central Air
Flooring Wood Floors
Fireplaces Type 2+ Fireplaces, Gas, Living Room, Dining Room
Fireplace true
Window Features Window Coverings,Wood Frames,Double Pane Windows
Appliance Electric Range/Oven, Dishwasher, Refrigerator, Washer, Dryer, Microwave, Disposal
Laundry Washer/Dryer Hookups, Main Level
Exterior
Parking Features Garage Door Opener, RV/Boat Parking, Oversized
Garage Spaces 5.0
Fence Partial
Utilities Available Natural Gas Available, Electricity Available, Cable Available
Roof Type Composition
Present Use Horses,Zoning Appropriate for 3 Horses
Street Surface Paved,Asphalt
Handicap Access Level Lot, Low Carpet, Main Floor Bath, Main Level Bedroom, Main Level Laundry
Porch Patio, Deck
Building
Lot Description Lawn Sprinkler System, Wooded, Level, Abuts Ditch
Story 1
Sewer Septic
Water District Water, Little Thompson
Level or Stories One
Structure Type Wood/Frame,Brick/Brick Veneer
New Construction false
Schools
Elementary Schools Namaqua
Middle Schools Walt Clark
High Schools Thompson Valley
School District Thompson R2-J
Others
HOA Fee Include Common Amenities
Senior Community false
Tax ID R0743909
SqFt Source Other
Special Listing Condition Private Owner


${companyName}
Phone





