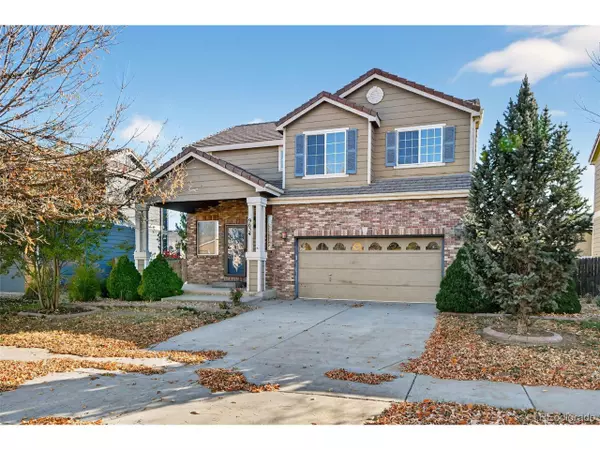
9634 Joplin St Commerce City, CO 80022
3 Beds
3 Baths
1,922 SqFt
UPDATED:
Key Details
Property Type Single Family Home
Sub Type Residential-Detached
Listing Status Pending
Purchase Type For Sale
Square Footage 1,922 sqft
Subdivision Fronterra Village
MLS Listing ID 4428629
Style Contemporary/Modern
Bedrooms 3
Full Baths 2
Half Baths 1
HOA Fees $42/mo
HOA Y/N true
Abv Grd Liv Area 1,922
Year Built 2003
Annual Tax Amount $4,500
Lot Size 6,098 Sqft
Acres 0.14
Property Sub-Type Residential-Detached
Source REcolorado
Property Description
Discover soaring vaulted ceilings that create an airy, open atmosphere flooded with natural light. Fresh paint and brand-new carpet throughout give you that pristine, move-in-ready feel - 885 sqft, unfinished basement with room to grow. (plumbed for 4th bathroom + multiple egress windows.)
Nestled in an established neighborhood with parks and schools just minutes away, you'll love the convenience of quick access to both downtown Denver and DIA. Whether you're commuting for work or jetting off for adventure, you're perfectly positioned.
Plus, enjoy a low HOA - more money in your pocket for the things you love!
The Sweet Deal:
Priced intentionally below market value for a quick sale, this is your chance to build instant equity while securing a beautiful home with room to grow and customize to your heart's content.
Don't miss out on this incredible opportunity - a solid home, at this price, in this neighborhood, won't last long!
Location
State CO
County Adams
Area Metro Denver
Direction I-25 N and I-76 E to E 96th Ave in Adams County. From I-76 E take exit 11 for 96th Ave, Turn left onto Jasper St, Turn right onto E 96th Pl, E 96th Pl turns left and becomes Joplin St. House will be on your right.
Rooms
Basement Full, Unfinished, Sump Pump
Primary Bedroom Level Upper
Master Bedroom 15x15
Bedroom 2 Upper 10x13
Bedroom 3 Upper 11x11
Interior
Interior Features Open Floorplan, Walk-In Closet(s), Loft
Heating Forced Air
Cooling Central Air, Ceiling Fan(s)
Fireplaces Type Gas, Gas Logs Included, Living Room, Family/Recreation Room Fireplace, Single Fireplace
Fireplace true
Window Features Double Pane Windows
Appliance Dishwasher, Refrigerator, Microwave, Water Softener Owned
Laundry Main Level
Exterior
Garage Spaces 2.0
Fence Fenced
Utilities Available Electricity Available
Roof Type Concrete
Street Surface Paved
Handicap Access Level Lot
Porch Patio
Building
Lot Description Gutters, Lawn Sprinkler System, Level
Faces West
Story 2
Sewer City Sewer, Public Sewer
Water City Water
Level or Stories Two
Structure Type Wood/Frame,Brick/Brick Veneer,Wood Siding,Concrete
New Construction false
Schools
Elementary Schools Second Creek
Middle Schools Otho Stuart
High Schools Prairie View
School District School District 27-J
Others
HOA Fee Include Trash
Senior Community false
SqFt Source Assessor
Special Listing Condition Private Owner


${companyName}
Phone





