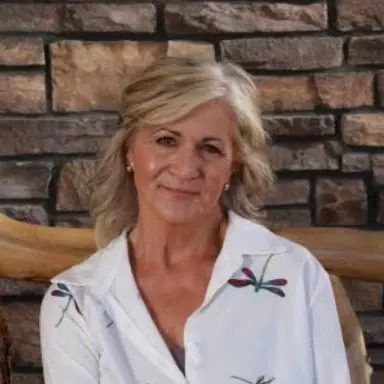
6034 N Nepal St Aurora, CO 80019
3 Beds
4 Baths
2,850 SqFt
UPDATED:
Key Details
Property Type Single Family Home
Sub Type Residential-Detached
Listing Status Active
Purchase Type For Sale
Square Footage 2,850 sqft
Subdivision Painted Prairie
MLS Listing ID 8833465
Style Contemporary/Modern
Bedrooms 3
Full Baths 2
Half Baths 1
Three Quarter Bath 1
HOA Fees $2,107/ann
HOA Y/N true
Abv Grd Liv Area 2,850
Year Built 2021
Annual Tax Amount $8,373
Lot Size 3,484 Sqft
Acres 0.08
Property Sub-Type Residential-Detached
Source REcolorado
Property Description
Location
State CO
County Adams
Community Park
Area Metro Denver
Zoning Residential
Direction From Pena Blvd, exit onto 56th Ave heading east. Turn left onto N Picadilly Rd, then right onto E 61st Dr. Take a left on N Nepal St - home will be on your right / use your favorite gps.
Rooms
Basement Unfinished, Crawl Space, Structural Floor, Built-In Radon, Sump Pump
Primary Bedroom Level Upper
Master Bedroom 16x13
Bedroom 2 Upper 11x11
Bedroom 3 Upper 11x10
Interior
Interior Features Open Floorplan, Walk-In Closet(s), Loft, Wet Bar, Kitchen Island
Heating Forced Air
Cooling Central Air, Ceiling Fan(s)
Window Features Window Coverings,Double Pane Windows
Appliance Washer
Laundry Upper Level
Exterior
Exterior Feature Gas Grill, Hot Tub Included
Garage Spaces 2.0
Fence Fenced
Community Features Park
Utilities Available Electricity Available
View Mountain(s), City
Roof Type Composition
Street Surface Paved
Handicap Access Level Lot
Porch Patio, Deck
Building
Lot Description Gutters, Level, Xeriscape
Faces North
Story 3
Sewer City Sewer, Public Sewer
Water City Water
Level or Stories Three Or More
Structure Type Wood/Frame
New Construction true
Schools
Elementary Schools Aurora Academy Charter School
Middle Schools Aurora Highlands
High Schools Vista Peak
School District Adams-Arapahoe 28J
Others
HOA Fee Include Maintenance Structure
Senior Community false
SqFt Source Assessor
Special Listing Condition Private Owner


${companyName}
Phone





