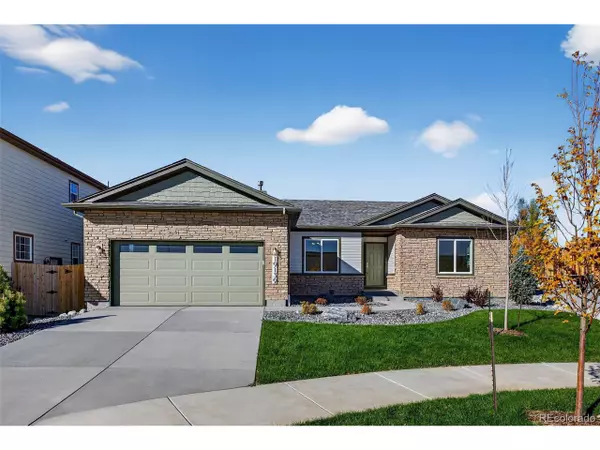
19139 E 22nd Cir Aurora, CO 80011
3 Beds
3 Baths
2,336 SqFt
UPDATED:
Key Details
Property Type Single Family Home
Sub Type Residential-Detached
Listing Status Active
Purchase Type For Sale
Square Footage 2,336 sqft
Subdivision Daybreak At Tower
MLS Listing ID 7761527
Style Contemporary/Modern,Ranch
Bedrooms 3
Full Baths 3
HOA Y/N false
Abv Grd Liv Area 1,604
Year Built 2025
Annual Tax Amount $3,800
Lot Size 6,098 Sqft
Acres 0.14
Property Sub-Type Residential-Detached
Source REcolorado
Property Description
Location
State CO
County Adams
Area Metro Denver
Direction Colfax East to Tower Road, North on Tower Road to 22nd Ave, East on 22nd Ave to the 2nd 22nd Circle, left to second house.
Rooms
Basement Partially Finished, Sump Pump
Primary Bedroom Level Main
Master Bedroom 14x12
Bedroom 2 Basement 13x12
Bedroom 3 Main 12x12
Interior
Interior Features Eat-in Kitchen, Cathedral/Vaulted Ceilings, Open Floorplan, Walk-In Closet(s)
Heating Forced Air
Cooling Central Air, Ceiling Fan(s)
Fireplaces Type Family/Recreation Room Fireplace, Single Fireplace
Fireplace true
Window Features Bay Window(s),Double Pane Windows
Appliance Self Cleaning Oven, Dishwasher, Microwave, Disposal
Laundry Main Level
Exterior
Garage Spaces 2.0
Fence Fenced
Utilities Available Natural Gas Available, Electricity Available, Cable Available
Roof Type Composition
Street Surface Paved
Handicap Access Level Lot
Porch Patio
Building
Lot Description Gutters, Lawn Sprinkler System, Level
Faces East
Story 1
Foundation Slab
Sewer City Sewer, Public Sewer
Water City Water
Level or Stories One
Structure Type Wood/Frame,Stone,Wood Siding,Concrete
New Construction true
Schools
Elementary Schools Clyde Miller
Middle Schools Clyde Miller
High Schools Vista Peak
School District Adams-Arapahoe 28J
Others
Senior Community false
SqFt Source Plans


${companyName}
Phone





