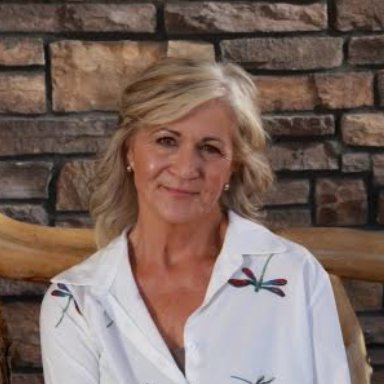$650,000
$650,000
For more information regarding the value of a property, please contact us for a free consultation.
201 Pamela Dr Loveland, CO 80537
4 Beds
2 Baths
2,275 SqFt
Key Details
Sold Price $650,000
Property Type Single Family Home
Sub Type Residential-Detached
Listing Status Sold
Purchase Type For Sale
Square Footage 2,275 sqft
Subdivision Sunnyslope Acres
MLS Listing ID 968293
Sold Date 07/22/22
Style Ranch
Bedrooms 4
Full Baths 1
Three Quarter Bath 1
HOA Y/N false
Abv Grd Liv Area 2,275
Year Built 1982
Annual Tax Amount $2,248
Lot Size 0.970 Acres
Acres 0.97
Property Sub-Type Residential-Detached
Source IRES MLS
Property Description
Come take a look at this ranch home on nearly an acre but only a 10 minute drive from Downtown Loveland! The garage was converted to family room currently being used a multipurpose room but there is plenty of space to build a new garage or outbuilding. There's no HOA or Metro District for this property! Property features 4 bedrooms and 2 bathrooms with separate dining with slider that steps out to the patio. Enjoy the park-like setting in the spacious backyard which features a with crushed gravel path leading from the patio to a koi pond with waterfall. There's many possibilities with a bright and airy 228 square feet studio in addition to a more rustic 120 square feet studio. There's an old English garden that the owner calls "The Berry Patch" in addition to apple, plum, pear, and peach trees on the property. There's even a chicken coop! There's power out to the driveway with plenty of space to park your RV/Campers. By appointment only - schedule your showing today!
Location
State CO
County Larimer
Area Loveland/Berthoud
Zoning RR2
Direction Head West on West 1st Street using detours for the road closures in Downtown Loveland. Take a left on to Pamela Drive. Head 0.1 miles and property will be on the Right. By Appointment Only!
Rooms
Family Room Carpet
Other Rooms Storage
Basement None, Crawl Space
Primary Bedroom Level Main
Master Bedroom 17x10
Bedroom 2 Main 13x11
Bedroom 3 Main 11x11
Bedroom 4 Main 10x10
Dining Room Laminate Floor
Kitchen Laminate Floor
Interior
Interior Features Study Area
Heating Baseboard
Cooling Ceiling Fan(s)
Window Features Window Coverings
Appliance Electric Range/Oven, Dishwasher, Refrigerator, Washer, Dryer, Microwave, Freezer
Laundry Main Level
Exterior
Parking Features RV/Boat Parking
Fence Partial
Utilities Available Electricity Available
View Foothills View
Roof Type Composition
Present Use Horses,Zoning Appropriate for 1 Horse
Street Surface Gravel
Porch Patio
Building
Lot Description Lawn Sprinkler System, Level, Abuts Ditch, Unincorporated
Faces East
Story 1
Sewer Septic
Water District Water, Little Thompson
Level or Stories One
Structure Type Wood/Frame,Composition Siding
New Construction false
Schools
Elementary Schools Namaqua, Other
Middle Schools Clark (Walt)
High Schools Thompson Valley
School District Thompson R2-J
Others
Senior Community false
Tax ID R0636096
SqFt Source Other
Special Listing Condition Private Owner
Read Less
Want to know what your home might be worth? Contact us for a FREE valuation!

Our team is ready to help you sell your home for the highest possible price ASAP

Bought with C3 Real Estate Solutions, LLC

${companyName}
Phone





