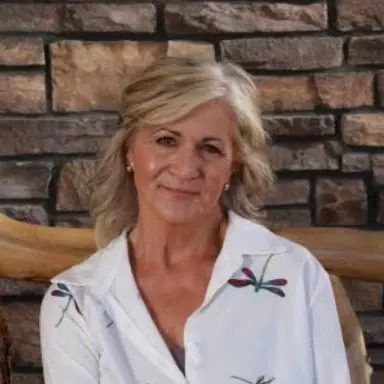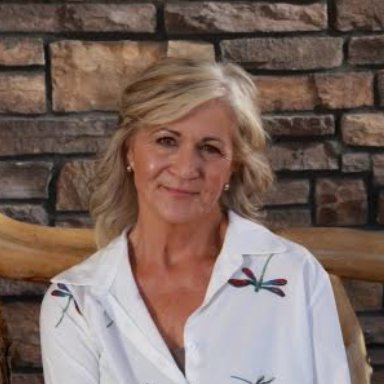$750,000
$750,000
For more information regarding the value of a property, please contact us for a free consultation.
2521 Knollwood Ct Loveland, CO 80538
5 Beds
3 Baths
3,254 SqFt
Key Details
Sold Price $750,000
Property Type Single Family Home
Sub Type Residential-Detached
Listing Status Sold
Purchase Type For Sale
Square Footage 3,254 sqft
Subdivision Knollwood Estates
MLS Listing ID 1006957
Sold Date 04/30/24
Style Ranch
Bedrooms 5
Full Baths 3
HOA Y/N false
Abv Grd Liv Area 1,689
Year Built 1988
Annual Tax Amount $2,732
Lot Size 8,712 Sqft
Acres 0.2
Property Sub-Type Residential-Detached
Source IRES MLS
Property Description
Nestled within a cul-de-sac, this residence commands an unparalleled view of majestic mountain peaks, gracefully merged with verdant landscapes, serene ponds, and expansive emerald fairways on 7th hole of Cattail Creek Golf Course. This is one of the rare true West-facing perspectives on Cattail Creek. This inviting ranch-style home provides main floor living with 2 bedrooms, 2 full bathrooms, and a dedicated office on the main floor - it's designed for both practicality and elegance. The eat-in kitchen dining area has bay windows framing the scenic views, complemented by a dedicated dining area flowing into the living room and a tranquil covered patio. Downstairs, three spacious bedrooms await, along with a family room and a rec room, providing ample entertainment space for gatherings. This is more than a home; it is a rare opportunity to embrace the epitome of refined Colorado living.
Location
State CO
County Larimer
Area Loveland/Berthoud
Zoning RES
Direction North Taft Ave. to West 22nd Street, North on Abeyta Drive to Knollwood Court
Rooms
Family Room Carpet
Basement Full, Partially Finished
Primary Bedroom Level Main
Master Bedroom 15x13
Bedroom 2 Main 13x11
Bedroom 3 Basement 14x13
Bedroom 4 Basement 15x13
Bedroom 5 Basement 13x10
Dining Room Carpet
Kitchen Wood Floor
Interior
Interior Features Study Area, High Speed Internet, Eat-in Kitchen, Separate Dining Room, Open Floorplan, Walk-In Closet(s), Kitchen Island
Heating Forced Air
Cooling Central Air
Flooring Wood Floors
Window Features Wood Frames,Bay Window(s),Double Pane Windows
Appliance Electric Range/Oven, Dishwasher, Refrigerator, Washer, Dryer, Microwave, Disposal
Laundry Washer/Dryer Hookups, In Basement
Exterior
Exterior Feature Lighting
Parking Features Heated Garage, Oversized
Garage Spaces 2.0
Utilities Available Natural Gas Available, Electricity Available, Cable Available
View Mountain(s), Foothills View, Water
Roof Type Composition
Street Surface Paved,Asphalt
Handicap Access Level Lot, Level Drive, Low Carpet
Porch Patio
Building
Lot Description Curbs, Gutters, Sidewalks, Fire Hydrant within 500 Feet, Lawn Sprinkler System, Cul-De-Sac, Wooded, On Golf Course, Near Golf Course
Story 1
Sewer City Sewer
Water City Water, City of Loveland
Level or Stories One
Structure Type Wood/Frame,Brick/Brick Veneer,Wood Siding,Wood Shingle
New Construction false
Schools
Elementary Schools Namaqua
Middle Schools Bill Reed
High Schools Loveland
School District Thompson R2-J
Others
Senior Community false
Tax ID R1290231
SqFt Source Other
Special Listing Condition Private Owner
Read Less
Want to know what your home might be worth? Contact us for a FREE valuation!

Our team is ready to help you sell your home for the highest possible price ASAP

Bought with Home Love Colorado

${companyName}
Phone





