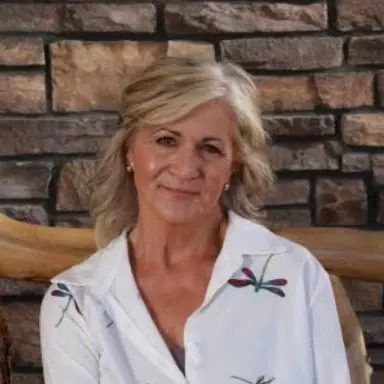$475,000
$475,000
For more information regarding the value of a property, please contact us for a free consultation.
1634 Oxford Dr Loveland, CO 80538
3 Beds
2 Baths
1,618 SqFt
Key Details
Sold Price $475,000
Property Type Single Family Home
Sub Type Residential-Detached
Listing Status Sold
Purchase Type For Sale
Square Footage 1,618 sqft
Subdivision Allendale Pud
MLS Listing ID 1025094
Sold Date 02/26/25
Style Cottage/Bung,Contemporary/Modern,Ranch
Bedrooms 3
Full Baths 1
Three Quarter Bath 1
HOA Fees $16/qua
HOA Y/N true
Abv Grd Liv Area 995
Year Built 1993
Annual Tax Amount $2,008
Lot Size 5,227 Sqft
Acres 0.12
Property Sub-Type Residential-Detached
Source IRES MLS
Property Description
This meticulous ranch style home offers open and inviting living the moment one steps inside. Recently remodeled kitchen includes new "soft close" cabinetry, "touchless" water faucet at deep kitchen sink, pantry and great storage spaces, stainless appliances, new lighting, and easy care luxury vinyl flooring. A wall was removed to enhance the vaulted ceiling with an immense quartz island, creating the heart of the kitchen, living, and dining areas. Two bedrooms and a recently updated full bath complete the main level. A new overhead door was installed on the attached two car garage. The lower level offers a third conforming bedroom and stylish 3/4 bath, with a family/rec room, as well as an unfinished area with laundry. The freshly painted exterior offers a welcoming covered front porch, back patio, storage shed, and new concrete pad for additional parking. HOA open spaces border both the south and west sides of the property. This ideal location has access to over 30 miles of Loveland's hike and bike trails, shopping, and easy access to I-25 for commuters. This home is better than new with no Metro District taxes and minimal HOA fees. The HVAC system was replaced in 2018; radon was mitigated, and shingles were replaced in 2019.
Location
State CO
County Larimer
Community Park, Hiking/Biking Trails
Area Loveland/Berthoud
Zoning R-1 UD
Rooms
Other Rooms Storage
Basement Partial, Full, Partially Finished, Built-In Radon
Primary Bedroom Level Main
Master Bedroom 11x14
Bedroom 2 Main 11x9
Bedroom 3 Basement 10x12
Dining Room Luxury Vinyl Floor
Kitchen Luxury Vinyl Floor
Interior
Interior Features Satellite Avail, High Speed Internet, Eat-in Kitchen, Cathedral/Vaulted Ceilings, Open Floorplan, Pantry, Walk-In Closet(s), Kitchen Island
Heating Forced Air
Cooling Central Air, Ceiling Fan(s)
Window Features Window Coverings,Double Pane Windows
Appliance Gas Range/Oven, Self Cleaning Oven, Double Oven, Dishwasher, Refrigerator, Washer, Dryer, Microwave, Disposal
Laundry Washer/Dryer Hookups, In Basement
Exterior
Exterior Feature Lighting
Parking Features Garage Door Opener
Garage Spaces 2.0
Fence Partial, Fenced, Wood
Community Features Park, Hiking/Biking Trails
Utilities Available Natural Gas Available, Electricity Available, Cable Available
Roof Type Composition
Street Surface Paved,Asphalt
Handicap Access Level Lot, Level Drive, Near Bus, Low Carpet, Main Floor Bath, Main Level Bedroom
Porch Patio
Building
Lot Description Curbs, Gutters, Sidewalks, Lawn Sprinkler System, Corner Lot, Abuts Private Open Space, Within City Limits
Faces North
Story 1
Sewer City Sewer
Water City Water, City of Loveland
Level or Stories One
Structure Type Wood/Frame,Brick/Brick Veneer
New Construction false
Schools
Elementary Schools Peakview Academy At Conrad Ball, New Vision Charter
Middle Schools Peakview Academy At Conrad Ball
High Schools Mountain View
School District Thompson R2-J
Others
HOA Fee Include Management
Senior Community false
Tax ID R1167383
SqFt Source Other
Special Listing Condition Private Owner
Read Less
Want to know what your home might be worth? Contact us for a FREE valuation!

Our team is ready to help you sell your home for the highest possible price ASAP

Bought with Coldwell Banker Realty-Grant
${companyName}
Phone





