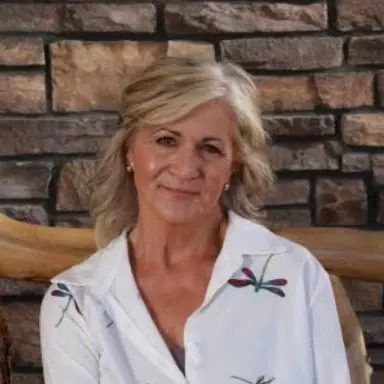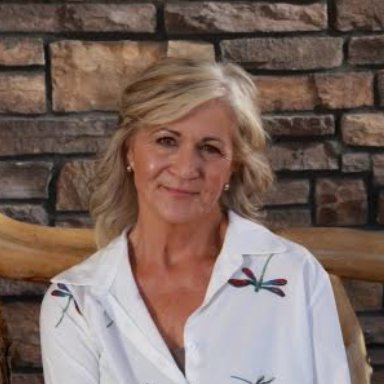$505,000
$505,000
For more information regarding the value of a property, please contact us for a free consultation.
2989 8th St Loveland, CO 80537
4 Beds
2 Baths
2,143 SqFt
Key Details
Sold Price $505,000
Property Type Single Family Home
Sub Type Residential-Detached
Listing Status Sold
Purchase Type For Sale
Square Footage 2,143 sqft
Subdivision Marianna Farms
MLS Listing ID 8670236
Sold Date 04/17/25
Bedrooms 4
Full Baths 1
Three Quarter Bath 1
HOA Y/N false
Abv Grd Liv Area 2,143
Year Built 1982
Annual Tax Amount $2,499
Lot Size 8,276 Sqft
Acres 0.19
Property Sub-Type Residential-Detached
Source REcolorado
Property Description
Welcome Home! Enjoy an updated 4 bedroom, 2 bathroom home with comfortable living space in a prime location in Loveland.
When you step inside you will be greeted to a bright and airy living room, featuring vaulted ceilings and a cozy fireplace, creating the perfect space to relax and unwind. One of the highlights is an additional oversized family room with a stunning wall of windows that invites an abundance of natural light looking out to the backyard. The kitchen includes stainless steel appliances, a breakfast bar, and a dining room area. The primary bedroom is conveniently located on the main level, along with a full bath, and the additional three bedrooms and bathroom are upstairs.
When you step outside you enter your private oasis, with mature trees to provide shade and a sense of tranquility. The spacious backyard is perfect for gardening, play, and summer entertaining on the large deck. Adding to the homes appeal is new roof and exterior paint, updated less than a year ago. Enjoy NO HOA or METRO TAX
Location
State CO
County Larimer
Area Loveland/Berthoud
Zoning R1-UD
Rooms
Basement Partial, Unfinished
Primary Bedroom Level Main
Master Bedroom 19x13
Bedroom 2 Upper 14x17
Bedroom 3 Upper 13x11
Bedroom 4 Upper 12x10
Interior
Heating Forced Air, Baseboard
Cooling Central Air
Fireplaces Type Living Room, Single Fireplace
Fireplace true
Appliance Dishwasher, Refrigerator, Washer, Dryer, Microwave, Disposal
Exterior
Garage Spaces 2.0
Fence Fenced
Roof Type Composition
Handicap Access Level Lot
Building
Lot Description Lawn Sprinkler System, Level
Story 2
Sewer City Sewer, Public Sewer
Water City Water
Level or Stories Two
Structure Type Wood/Frame,Brick/Brick Veneer
New Construction false
Schools
Elementary Schools Namaqua
Middle Schools Walt Clark
High Schools Thompson Valley
School District Thompson R2-J
Others
Senior Community false
SqFt Source Assessor
Special Listing Condition Private Owner
Read Less
Want to know what your home might be worth? Contact us for a FREE valuation!

Our team is ready to help you sell your home for the highest possible price ASAP

Bought with RE/MAX Alliance

${companyName}
Phone





