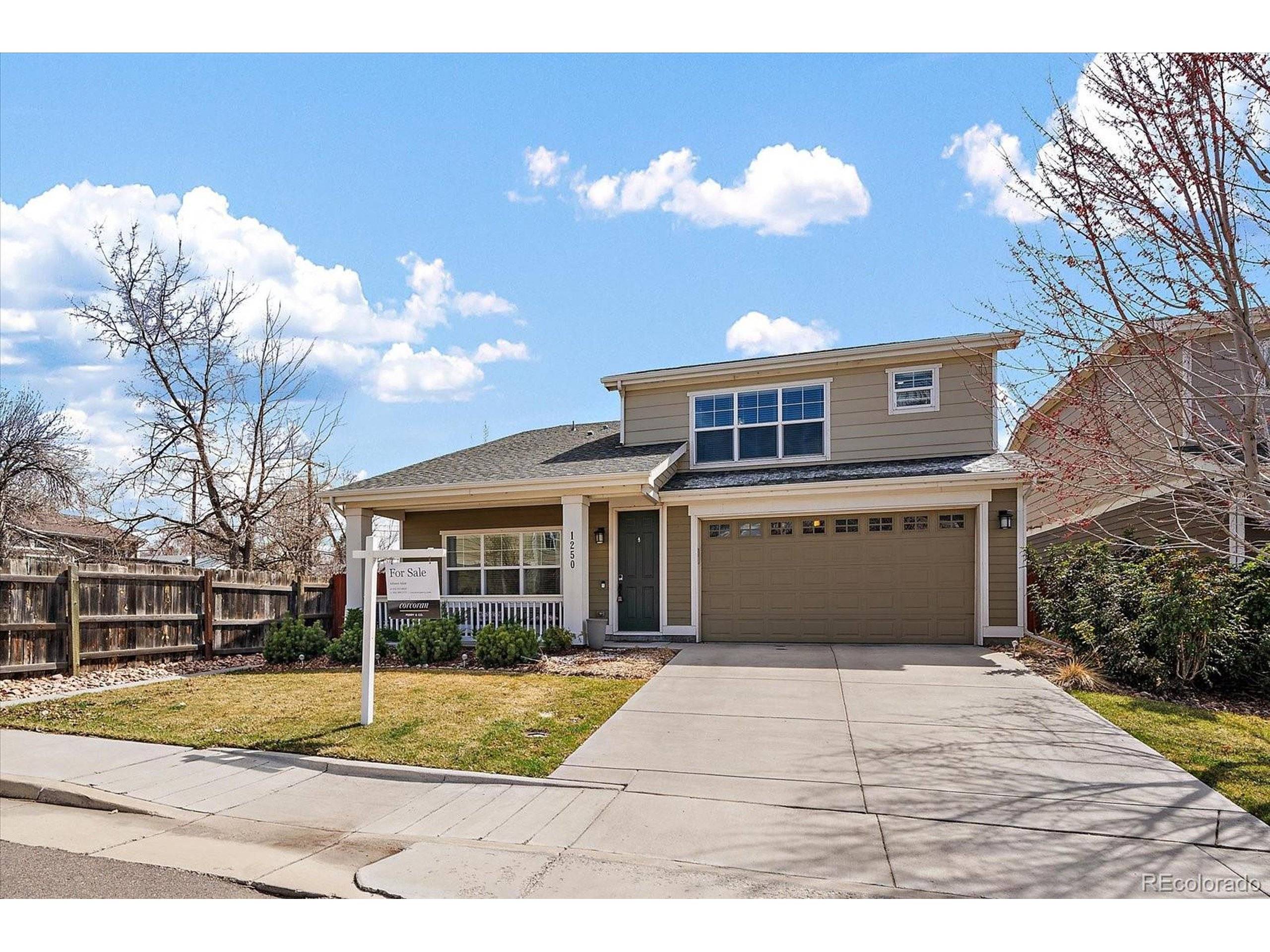$685,000
$670,000
2.2%For more information regarding the value of a property, please contact us for a free consultation.
1250 W Quincy Cir Englewood, CO 80110
3 Beds
3 Baths
1,890 SqFt
Key Details
Sold Price $685,000
Property Type Single Family Home
Sub Type Residential-Detached
Listing Status Sold
Purchase Type For Sale
Square Footage 1,890 sqft
Subdivision Englewood Estates
MLS Listing ID 2127757
Sold Date 05/06/25
Style Contemporary/Modern
Bedrooms 3
Full Baths 2
Half Baths 1
HOA Fees $58/ann
HOA Y/N true
Abv Grd Liv Area 1,890
Year Built 2016
Annual Tax Amount $3,333
Lot Size 5,227 Sqft
Acres 0.12
Property Sub-Type Residential-Detached
Source REcolorado
Property Description
An Incredibly Rare Opportunity To Own A Newer Built Masterpiece In Englewood * Nestled Within A Secluded Neighborhood, This Home Offers Unparalleled Privacy * Step Inside To Discover An Expansive Open Floor Plan Flooded With Natural Light, Accentuated By Soaring Vaulted Ceilings And A Modernized 96" Modern Fan * The Chef's Kitchen Is A True Showpiece, Featuring A Stunning Waterfall Quartz Countertop, Premium Stainless Steel Appliances, And A Hooded Vent Designed For The Ultimate Culinary Experience * Seamlessly Transition To Your Backyard Oasis, Complete With An Extended Poured Concrete Patio And A Luxurious Hot Tub For Unwinding Under The Stars * The Upper Level Boasts A Lavish Primary Suite With A Spa-Inspired Bathroom, Dual Sinks, And A Frameless Sliding Glass Shower Door With A Built-In Bench * Two Additional Bedrooms Share A Thoughtfully Designed Bathroom With Dual Sinks Positioned Outside The Private Shower And Tub For Optimal Functionality * A Spacious Upper-Level Laundry Room Adds Convenience, Featuring Additional Storage And Counter Space - Washer & Dryer Included * The Oversized 3-Car Garage Provides Ample Storage For All Your Needs * Perfectly Positioned Near The South Platte Trail System, This Home Offers Direct Access To Miles Of Scenic Trails * Ideally Located Just Minutes From The Oxford Light Rail Station, A Quick 10-15 Minute Drive To Downtown Denver, And Effortless Access To The Foothills & Mountains * An Exclusive Opportunity To Own 1 Of Just 7 Homes Built In This Coveted Enclave - Don't Let It Slip Away!
Location
State CO
County Arapahoe
Area Metro Denver
Rooms
Primary Bedroom Level Upper
Bedroom 2 Upper
Bedroom 3 Upper
Interior
Interior Features Eat-in Kitchen, Open Floorplan, Pantry, Walk-In Closet(s)
Heating Forced Air
Cooling Central Air, Ceiling Fan(s)
Fireplaces Type Great Room, Single Fireplace
Fireplace true
Window Features Double Pane Windows
Appliance Double Oven, Dishwasher, Refrigerator, Washer, Dryer, Microwave
Laundry Upper Level
Exterior
Exterior Feature Hot Tub Included
Garage Spaces 3.0
Fence Fenced
Utilities Available Natural Gas Available, Electricity Available, Cable Available
Roof Type Composition
Street Surface Paved
Porch Patio
Building
Lot Description Lawn Sprinkler System, Cul-De-Sac, Corner Lot
Story 2
Sewer City Sewer, Public Sewer
Water City Water
Level or Stories Two
Structure Type Wood/Frame,Vinyl Siding
New Construction false
Schools
Elementary Schools Clayton
Middle Schools Englewood
High Schools Englewood
School District Englewood 1
Others
Senior Community false
SqFt Source Assessor
Special Listing Condition Private Owner
Read Less
Want to know what your home might be worth? Contact us for a FREE valuation!

Our team is ready to help you sell your home for the highest possible price ASAP

Bought with Greenwood Estates Realty LLC
${companyName}
Phone





