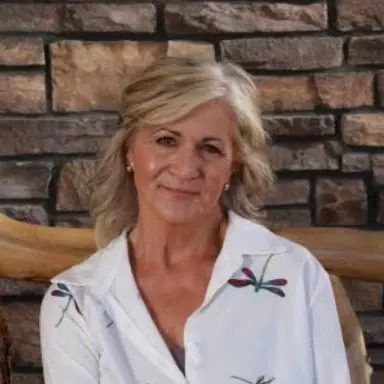$711,000
$667,000
6.6%For more information regarding the value of a property, please contact us for a free consultation.
7380 Tabor St Arvada, CO 80005
3 Beds
3 Baths
1,596 SqFt
Key Details
Sold Price $711,000
Property Type Single Family Home
Sub Type Residential-Detached
Listing Status Sold
Purchase Type For Sale
Square Footage 1,596 sqft
Subdivision Woodland Valley
MLS Listing ID 7950499
Sold Date 05/16/25
Style Contemporary/Modern
Bedrooms 3
Full Baths 1
Half Baths 1
Three Quarter Bath 1
HOA Y/N false
Abv Grd Liv Area 1,596
Year Built 1971
Annual Tax Amount $3,698
Lot Size 10,890 Sqft
Acres 0.25
Property Sub-Type Residential-Detached
Source REcolorado
Property Description
Beautifully-kept home on a large lot in Woodland Valley neighborhood! Spacious and bright multi-level layout gives you plenty of room, yet feels cohesive. Main floor has a light-filled living room and a large picture window. Cooks will love the kitchen's: storage and counter space, lovely backsplash tile, chef-ready gas stove/oven and near-new (quiet!) dishwasher and microwave. Second level living space has a gas fireplace to keep you cozy on cool evenings and large sliding glass doors that allow for natural light all day long as well as a powder bath for convenience. Lovely refinished hardwood flooring leads you upstairs to three bedrooms and two bathrooms. Your large primary bedroom has an ensuite 3/4 bath. Finished basement has laundry, a large flex room and a non-conforming bedroom-sized room for plenty of options. Grill, dine, and relax outdoors 3-seasons in your private backyard sanctuary with recently repainted deck, new raised garden beds, multi-zone sprinkler system, and mature low-water landscaping. All trim, doors, closet doors replaced with solid core in 2023. Central A/C, furnace with whole house humidifier, and hot water heater replaced 2021. Less than 5 minutes to Apex Park & Rec, 5 min to King Soopers grocery, and just a short hop to multiple highways to downtown Denver, the mountains, and beyond!
Location
State CO
County Jefferson
Area Metro Denver
Rooms
Basement Partially Finished, Built-In Radon, Radon Test Available
Primary Bedroom Level Upper
Bedroom 2 Upper
Bedroom 3 Upper
Interior
Interior Features Eat-in Kitchen
Heating Forced Air
Cooling Central Air
Fireplaces Type Family/Recreation Room Fireplace, Single Fireplace
Fireplace true
Window Features Double Pane Windows
Appliance Dishwasher, Refrigerator, Washer, Dryer, Microwave, Disposal
Laundry In Basement
Exterior
Garage Spaces 2.0
Fence Fenced
Utilities Available Electricity Available, Cable Available
Roof Type Composition
Porch Patio, Deck
Building
Lot Description Lawn Sprinkler System, Corner Lot
Faces West
Story 3
Sewer City Sewer, Public Sewer
Water City Water
Level or Stories Tri-Level
Structure Type Wood/Frame,Brick/Brick Veneer
New Construction false
Schools
Elementary Schools Fremont
Middle Schools Oberon
High Schools Arvada West
School District Jefferson County R-1
Others
Senior Community false
SqFt Source Assessor
Special Listing Condition Private Owner
Read Less
Want to know what your home might be worth? Contact us for a FREE valuation!

Our team is ready to help you sell your home for the highest possible price ASAP

Bought with Group Mulberry
${companyName}
Phone





