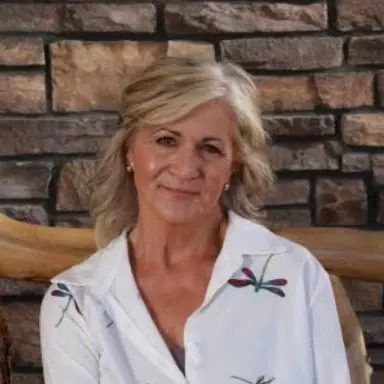$575,000
$575,000
For more information regarding the value of a property, please contact us for a free consultation.
5354 Blue Lunar Ln Castle Rock, CO 80104
4 Beds
3 Baths
2,232 SqFt
Key Details
Sold Price $575,000
Property Type Single Family Home
Sub Type Residential-Detached
Listing Status Sold
Purchase Type For Sale
Square Footage 2,232 sqft
Subdivision Crystal Valley Ranch
MLS Listing ID 8998478
Sold Date 05/23/25
Style Contemporary/Modern
Bedrooms 4
Full Baths 2
Half Baths 1
HOA Fees $82/mo
HOA Y/N true
Abv Grd Liv Area 2,232
Year Built 2021
Annual Tax Amount $2,860
Lot Size 4,791 Sqft
Acres 0.11
Property Sub-Type Residential-Detached
Source REcolorado
Property Description
Better than new, step into the perfect blend of elegance and modern chic in this stunning two-story home with all the finishing touches already in place-window treatments, sophisticated lighting, professional landscaping, & luxury finishes. Thoughtfully designed, this move-in-ready gem offers four spacious bedrooms, all on the upper level, making it ideal for comfortable living. Upon entry, you're ushered into a beautifully open-concept space where the dining area, kitchen, and living room seamlessly connect with the warmth of luxury vinyl plank flooring. A statement chandelier crowns the dining room, creating an inviting ambiance for entertaining. The modern white kitchen features a gourmet island, granite countertops, pantry, and SS appliances-perfect for any home chef. Flowing effortlessly from the kitchen, the spacious living room is bathed in natural light, making it the perfect spot to unwind. A private office with French doors and a charming powder room completes the main level. Upstairs, retreat to the blissful primary suite, illuminated by a gorgeous chandelier and natural light. The luxurious ensuite bath boasts a glass-enclosed shower, dual-sink vanity with granite countertops, and classy mirrors, leading to an expansive walk-in closet. Three additional generously sized bedrooms, each with walk-in closets, provide plenty of space for everyone. A large full bathroom w/ dual-sink vanity and a tub/shower combo and a convenient upstairs stylish laundry room completes this second level. Step outside to enjoy the backyard, featuring a patio and lush grassy area, perfect for summer gatherings. Beyond your doorstep, the vibrant Crystal Valley community offers miles of scenic walking trails, a refreshing pool, clubhouse, dog park, and more. Situated in vibrant Castle Rock, you'll love the charming historic downtown, filled with incredible dining, boutique shopping, and year-round events. Skip the wait and enjoy a home that's beautifully designed inside and out!
Location
State CO
County Douglas
Community Clubhouse, Pool, Playground, Fitness Center, Park, Hiking/Biking Trails
Area Metro Denver
Zoning RES
Direction GPS
Rooms
Basement Crawl Space
Primary Bedroom Level Upper
Bedroom 2 Upper
Bedroom 3 Upper
Bedroom 4 Upper
Interior
Interior Features Study Area, Eat-in Kitchen, Open Floorplan, Pantry, Walk-In Closet(s), Kitchen Island
Heating Forced Air
Cooling Central Air
Window Features Window Coverings,Double Pane Windows
Appliance Dishwasher, Refrigerator, Washer, Dryer, Microwave, Disposal
Laundry Upper Level
Exterior
Garage Spaces 2.0
Fence Fenced
Community Features Clubhouse, Pool, Playground, Fitness Center, Park, Hiking/Biking Trails
Utilities Available Natural Gas Available, Electricity Available, Cable Available
Roof Type Composition
Street Surface Paved
Porch Patio
Building
Lot Description Gutters, Lawn Sprinkler System
Faces West
Story 2
Sewer City Sewer, Public Sewer
Water City Water
Level or Stories Two
Structure Type Wood/Frame,Composition Siding,Wood Siding
New Construction false
Schools
Elementary Schools Castle Rock
Middle Schools Mesa
High Schools Douglas County
School District Douglas Re-1
Others
HOA Fee Include Trash,Snow Removal
Senior Community false
SqFt Source Assessor
Special Listing Condition Private Owner
Read Less
Want to know what your home might be worth? Contact us for a FREE valuation!

Our team is ready to help you sell your home for the highest possible price ASAP

Bought with VeryNiceHomes.com
${companyName}
Phone





