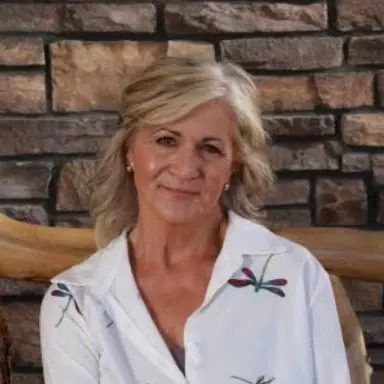$505,000
$515,000
1.9%For more information regarding the value of a property, please contact us for a free consultation.
16357 E 111th Pl Commerce City, CO 80022
3 Beds
3 Baths
2,372 SqFt
Key Details
Sold Price $505,000
Property Type Single Family Home
Sub Type Residential-Detached
Listing Status Sold
Purchase Type For Sale
Square Footage 2,372 sqft
Subdivision Reunion F
MLS Listing ID 5517749
Sold Date 05/28/25
Style Contemporary/Modern
Bedrooms 3
Full Baths 2
Half Baths 1
HOA Fees $36/qua
HOA Y/N true
Abv Grd Liv Area 2,372
Year Built 2022
Annual Tax Amount $7,602
Lot Size 6,534 Sqft
Acres 0.15
Property Sub-Type Residential-Detached
Source REcolorado
Property Description
This is your opportunity! This beautiful 3-bedroom, 2.5-bathroom residence, only two years old, combines modern style with everyday functionality in a highly desirable location. The open floor plan is flooded with natural light, thanks to numerous large windows throughout. The kitchen is a dream for those who love to entertain, with expansive countertops and an oversized island that provides plenty of room for guests. The spacious primary suite offers a private en-suite bathroom and a walk-in closet, creating the perfect sanctuary. Ideally situated near shopping, dining, and recreational options, this home offers the best of both luxury and convenience. Don't miss your chance to make this exceptional property yours!
Location
State CO
County Adams
Area Metro Denver
Rooms
Basement Crawl Space
Primary Bedroom Level Upper
Bedroom 2 Upper
Bedroom 3 Upper
Interior
Interior Features Cathedral/Vaulted Ceilings, Open Floorplan, Pantry, Kitchen Island
Heating Forced Air
Cooling Central Air
Appliance Dishwasher, Disposal
Laundry Upper Level
Exterior
Garage Spaces 2.0
Fence Fenced
Utilities Available Electricity Available
Roof Type Composition
Street Surface Paved
Porch Patio
Building
Story 2
Sewer City Sewer, Public Sewer
Water City Water
Level or Stories Two
Structure Type Stone,Vinyl Siding
New Construction false
Schools
Elementary Schools Reunion
Middle Schools Otho Stuart
High Schools Prairie View
School District School District 27-J
Others
Senior Community false
SqFt Source Assessor
Special Listing Condition Private Owner
Read Less
Want to know what your home might be worth? Contact us for a FREE valuation!

Our team is ready to help you sell your home for the highest possible price ASAP

Bought with 5280 Realty, Inc
${companyName}
Phone





