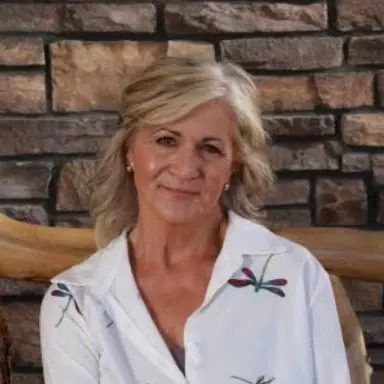$405,000
$409,000
1.0%For more information regarding the value of a property, please contact us for a free consultation.
520 Glen Ayre St Dacono, CO 80514
3 Beds
2 Baths
1,320 SqFt
Key Details
Sold Price $405,000
Property Type Single Family Home
Sub Type Residential-Detached
Listing Status Sold
Purchase Type For Sale
Square Footage 1,320 sqft
Subdivision Glens Of Dacono
MLS Listing ID 8404551
Sold Date 05/30/25
Style Contemporary/Modern,Ranch
Bedrooms 3
Full Baths 1
Half Baths 1
HOA Y/N false
Abv Grd Liv Area 1,320
Year Built 2010
Annual Tax Amount $2,513
Lot Size 5,227 Sqft
Acres 0.12
Property Sub-Type Residential-Detached
Source REcolorado
Property Description
Welcome to 520 Glen Ayre St in Dacono, CO! NEW PRICE!! This charming stick-built home offers a spacious and functional layout with 3 bedrooms and 2 bathrooms, perfect for those looking for extra space. The oversized driveway provides plenty of parking for vehicles, trailers, or guests, while the decent-sized backyard offers room for outdoor activities and relaxation. Inside, you'll find an adorable updated kitchen and stylish flooring throughout, creating a fresh and inviting atmosphere. Additional modern conveniences include a tankless water heater and a new roof installed in 2019. With no HOA, you'll have the freedom to personalize your space as you wish. Conveniently located near schools, shopping, and just moments away from the new King Soopers set to open in Summer 2026. Plus, you'll enjoy easy access to I-25 and Hwy 85 for a quick commute to nearby amenities and destinations. Don't miss out on this wonderful opportunity to make this house your home!
Location
State CO
County Weld
Area Greeley/Weld
Zoning RES
Direction From Downtown Dacono: Head east toward Birch Ave. Turn right onto Cherry St. Turn left onto 2nd St. Turn left onto Glen Ayre St. House will be on the right.
Rooms
Primary Bedroom Level Main
Master Bedroom 12x12
Bedroom 2 Main 10x10
Bedroom 3 Main 10x10
Interior
Interior Features Eat-in Kitchen, Open Floorplan, Walk-In Closet(s)
Heating Forced Air
Cooling Central Air
Window Features Double Pane Windows
Appliance Dishwasher, Refrigerator, Microwave
Exterior
Garage Spaces 3.0
Utilities Available Natural Gas Available, Electricity Available, Cable Available
Roof Type Composition
Street Surface Paved
Porch Patio
Building
Lot Description Lawn Sprinkler System, Sloped
Story 1
Sewer City Sewer, Public Sewer
Water City Water
Level or Stories One
Structure Type Wood/Frame,Wood Siding
New Construction false
Schools
Elementary Schools Frederick
Middle Schools Thunder Valley
High Schools Frederick
School District St. Vrain Valley Re-1J
Others
Senior Community false
SqFt Source Assessor
Special Listing Condition Private Owner
Read Less
Want to know what your home might be worth? Contact us for a FREE valuation!

Our team is ready to help you sell your home for the highest possible price ASAP

Bought with Robert Slack LLC
${companyName}
Phone





