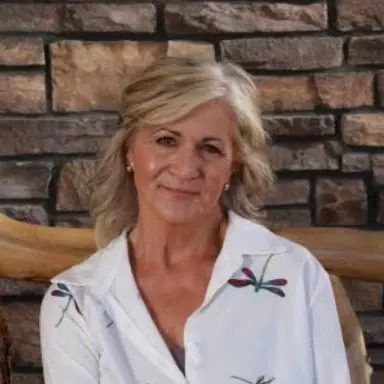$600,000
$610,000
1.6%For more information regarding the value of a property, please contact us for a free consultation.
11845 W 73rd Dr Arvada, CO 80005
4 Beds
3 Baths
3,104 SqFt
Key Details
Sold Price $600,000
Property Type Single Family Home
Sub Type Residential-Detached
Listing Status Sold
Purchase Type For Sale
Square Footage 3,104 sqft
Subdivision Woodland Valley Flg # 7 Amd
MLS Listing ID 1033335
Sold Date 05/30/25
Bedrooms 4
Full Baths 1
Half Baths 1
Three Quarter Bath 1
HOA Y/N false
Abv Grd Liv Area 2,170
Year Built 1971
Annual Tax Amount $2,967
Lot Size 10,018 Sqft
Acres 0.23
Property Sub-Type Residential-Detached
Source IRES MLS
Property Description
Classic 2-story design with plenty of room- 4 bd & 3bths, main floor study or 5th bedroom and main floor laundry. Formal living room and separate dining room, Large eat-in kitchen with eating area that opens up to back patio. Main floor powder room & a full bath upstairs with a Primary Suite and 3/4 bath. Basement rec room, bar area and work-shop. Established neighborhood & conveniently located close to neighborhood park, play area & minutes away from Apex Sports Complex & shopping areas. Newer double pane windows, brand new gas fireplace insert. Large, fenced back yard - mature landscaping- evergreen trees. 2 car garage - additional parking for boat or RV. . This home is a diamond in the rough with70's era decor and amenities, but with a slight make over and some TLC this house will be a gem! Original owners purchased it in 1972, raised their family, and now it's ready for a new generation to enjoy. All information and measurements are deemed reliable but not guaranteed, buyer should verify all measurements independantly.
Location
State CO
County Jefferson
Area Metro Denver
Zoning R
Rooms
Family Room Carpet
Other Rooms Workshop, Storage
Basement Full, Partially Finished
Primary Bedroom Level Upper
Master Bedroom 17x11
Bedroom 2 Upper 11x10
Bedroom 3 Upper 11x10
Bedroom 4 Upper 11x10
Dining Room Carpet
Kitchen Vinyl Floor
Interior
Interior Features Study Area, Satellite Avail, High Speed Internet, Eat-in Kitchen, Separate Dining Room, Pantry
Heating Forced Air
Cooling Central Air
Fireplaces Type Circulating, Insert, Family/Recreation Room Fireplace
Fireplace true
Window Features Window Coverings,Double Pane Windows
Appliance Electric Range/Oven, Self Cleaning Oven, Dishwasher, Refrigerator, Washer, Dryer, Microwave, Disposal
Laundry Washer/Dryer Hookups, Main Level
Exterior
Exterior Feature Lighting
Parking Features Garage Door Opener, RV/Boat Parking
Garage Spaces 2.0
Fence Fenced, Wood
Utilities Available Natural Gas Available, Electricity Available, Cable Available
Roof Type Composition
Street Surface Paved,Asphalt
Handicap Access Level Lot, Main Floor Bath, Main Level Laundry
Porch Patio
Building
Lot Description Curbs, Gutters, Sidewalks, Lawn Sprinkler System
Faces Southwest
Story 2
Sewer City Sewer
Water City Water, City of Arvada
Level or Stories Two
Structure Type Brick/Brick Veneer,Vinyl Siding
New Construction false
Schools
Elementary Schools Fremont
Middle Schools Oberon Jr
High Schools Arvada West
School District Jefferson Dist R-1
Others
Senior Community false
Tax ID 094043
SqFt Source Assessor
Special Listing Condition Private Owner
Read Less
Want to know what your home might be worth? Contact us for a FREE valuation!

Our team is ready to help you sell your home for the highest possible price ASAP

Bought with Milehimodern
${companyName}
Phone





