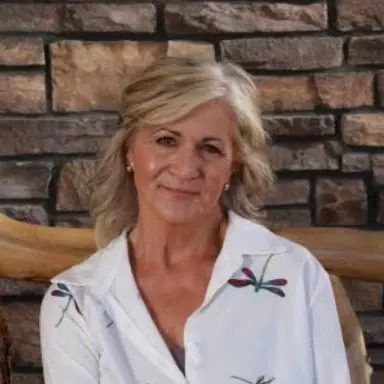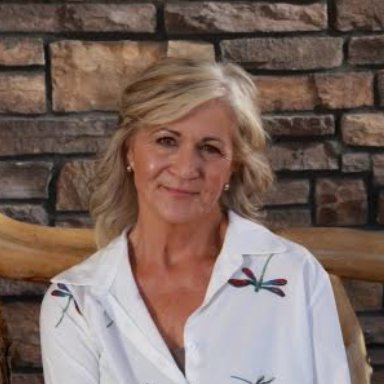$820,000
$850,000
3.5%For more information regarding the value of a property, please contact us for a free consultation.
142 S Fillmore Ave Louisville, CO 80027
3 Beds
2 Baths
1,938 SqFt
Key Details
Sold Price $820,000
Property Type Single Family Home
Sub Type Residential-Detached
Listing Status Sold
Purchase Type For Sale
Square Footage 1,938 sqft
Subdivision Heritage 1
MLS Listing ID 1037560
Sold Date 08/28/25
Style Contemporary/Modern,Ranch
Bedrooms 3
Full Baths 1
Three Quarter Bath 1
HOA Y/N false
Abv Grd Liv Area 1,358
Year Built 1982
Annual Tax Amount $4,723
Lot Size 7,405 Sqft
Acres 0.17
Property Sub-Type Residential-Detached
Source IRES MLS
Property Description
Experience warmth and versatility in this beautifully updated ranch, tucked away on a quiet street. The thoughtful floorplan creates an effortless flow, ideal for both lively gatherings and peaceful retreats. At the heart of the home, a remodeled kitchen shines-bright and inviting with abundant cabinetry and a generous island that becomes the hub for morning coffee or casual conversation. A welcoming family room, centered around a stunning fireplace, provides the perfect ambiance for cozy evenings and special celebrations. Step outside to discover serene outdoor sanctuaries: a sun-drenched front patio for neighborly hellos and a shaded backyard retreat framed by mature trees-perfect for dining under the stars or simply unwinding in nature. Venture downstairs and discover limitless possibilities in the finished basement. Here you'll find a flexible space thoughtfully designed to function as the fourth bedroom, or a recreation/media/game room. Ideal for movie nights or accommodating guests in comfort and style. As an added bonus, the seller is offering a $10k buy-down or concession to cover closing costs. Don't miss out on this fabulous opportunity to live just minutes from Downtown Louisville and a multitude of shopping, dining and highly rated schools! Blue Ribbon 14 month home warranty included!
Location
State CO
County Boulder
Area Louisville
Zoning R-1
Direction North on Polk to left on S Fillmore Ave
Rooms
Family Room Luxury Vinyl Floor
Basement Full, Partially Finished
Primary Bedroom Level Main
Master Bedroom 14x13
Bedroom 2 Main 14x9
Bedroom 3 Main 11x9
Dining Room Luxury Vinyl Floor
Kitchen Luxury Vinyl Floor
Interior
Interior Features Eat-in Kitchen, Separate Dining Room, Cathedral/Vaulted Ceilings, Open Floorplan, Pantry, Walk-In Closet(s), 9ft+ Ceilings
Heating Forced Air
Cooling Central Air, Ceiling Fan(s)
Fireplaces Type Family/Recreation Room Fireplace
Fireplace true
Window Features Window Coverings,Wood Frames,Bay Window(s),Double Pane Windows
Appliance Gas Range/Oven, Dishwasher, Refrigerator, Washer, Dryer, Microwave
Laundry Washer/Dryer Hookups, In Basement
Exterior
Parking Features Garage Door Opener
Garage Spaces 2.0
Fence Fenced, Wood
Utilities Available Natural Gas Available, Electricity Available
Roof Type Composition
Street Surface Paved
Handicap Access Level Lot, Main Floor Bath, Main Level Bedroom
Porch Patio
Building
Lot Description Curbs, Sidewalks, Fire Hydrant within 500 Feet, Lawn Sprinkler System, Level, Within City Limits
Faces West
Story 1
Sewer City Sewer
Water City Water, City of Louisville
Level or Stories One
Structure Type Wood/Frame
New Construction false
Schools
Elementary Schools Fireside
Middle Schools Monarch
High Schools Monarch
School District Boulder Valley Dist Re2
Others
Senior Community false
Tax ID R0092592
SqFt Source Assessor
Special Listing Condition Private Owner
Read Less
Want to know what your home might be worth? Contact us for a FREE valuation!

Our team is ready to help you sell your home for the highest possible price ASAP

Bought with Keller Williams Realty Downtown LLC

${companyName}
Phone





