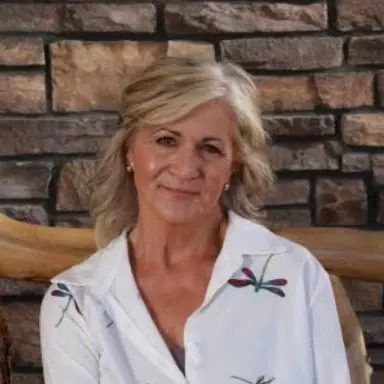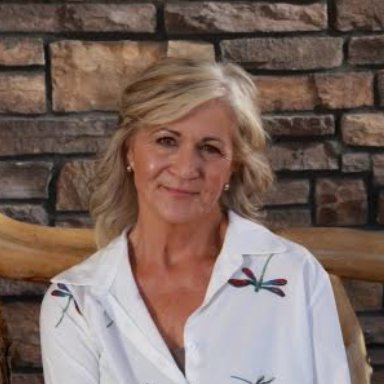$2,050,000
$2,199,000
6.8%For more information regarding the value of a property, please contact us for a free consultation.
85 Uncle Sam Lode Breckenridge, CO 80424
4 Beds
5 Baths
2,684 SqFt
Key Details
Sold Price $2,050,000
Property Type Townhouse
Sub Type Attached Dwelling
Listing Status Sold
Purchase Type For Sale
Square Footage 2,684 sqft
Subdivision Woodmoor
MLS Listing ID 4105022
Sold Date 09/08/25
Style Chalet
Bedrooms 4
Full Baths 3
Half Baths 1
Three Quarter Bath 1
HOA Y/N false
Abv Grd Liv Area 726
Year Built 1995
Annual Tax Amount $5,677
Property Sub-Type Attached Dwelling
Source REcolorado
Property Description
Soak in unobstructed views of the entire Breckenridge Ski Resort from this beautifully remodeled 4 bedroom, 4.5 bathroom duplex. Walk in through the front door to a huge Great Room with vaulted ceilings, a gourmet kitchen, and a large deck with breathtaking views. Completely renovated & updated in 2023, this property features new interior & exterior paint, new roof, windows, doors & trim, flooring, lighting, luxury master bathroom, reconfigured laundry room, accent walls, a new hot tub, and more. Just steps from hiking & biking trails in the summer, and snowshoeing & skinning trails in the winter. Take the free bus or drive 5 minutes to enjoy historic Main Street Breckenridge.
Location
State CO
County Summit
Area Out Of Area
Zoning CR4
Direction From Main Street in Breckenridge, turn onto Boreas Pass Road. Turn left on Baldy Road. Turn left on N Fuller Placer. Turn left on Uncle Sam Lode. Duplex will be on your left.
Rooms
Basement Walk-Out Access
Primary Bedroom Level Main
Bedroom 2 Main
Bedroom 3 Lower
Bedroom 4 Lower
Interior
Interior Features Open Floorplan
Heating Hot Water, Baseboard, Radiant
Cooling Ceiling Fan(s)
Fireplaces Type Great Room, Single Fireplace
Fireplace true
Window Features Window Coverings,Double Pane Windows
Appliance Double Oven, Dishwasher, Refrigerator, Washer, Dryer, Disposal
Laundry Main Level
Exterior
Exterior Feature Balcony
Parking Features Heated Garage
Garage Spaces 1.0
Utilities Available Electricity Available
Roof Type Fiberglass
Street Surface Paved
Porch Patio, Deck
Building
Story 3
Sewer City Sewer, Public Sewer
Water City Water
Level or Stories Tri-Level
Structure Type Wood Siding,Concrete
New Construction false
Schools
Elementary Schools Breckenridge
Middle Schools Summit
High Schools Summit
School District Summit Re-1
Others
Senior Community false
SqFt Source Assessor
Special Listing Condition Private Owner
Read Less
Want to know what your home might be worth? Contact us for a FREE valuation!

Our team is ready to help you sell your home for the highest possible price ASAP

Bought with Breckenridge Associates Real Estate Llc

${companyName}
Phone





