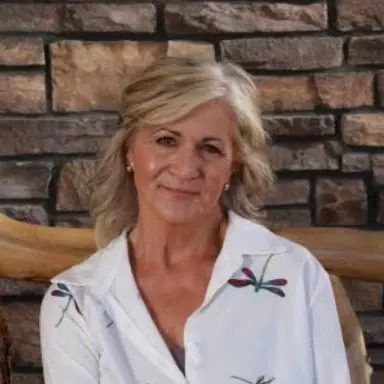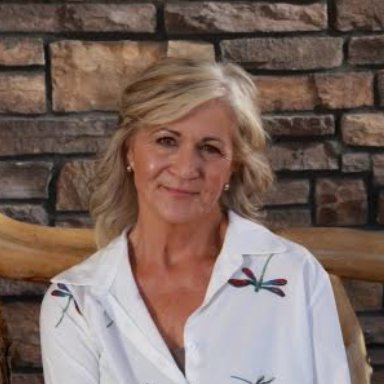$240,000
$325,000
26.2%For more information regarding the value of a property, please contact us for a free consultation.
2708 Syracuse St #111 Denver, CO 80238
2 Beds
1 Bath
817 SqFt
Key Details
Sold Price $240,000
Property Type Townhouse
Sub Type Attached Dwelling
Listing Status Sold
Purchase Type For Sale
Square Footage 817 sqft
Subdivision Central Park
MLS Listing ID 4413358
Sold Date 09/10/25
Style Ranch
Bedrooms 2
Full Baths 1
HOA Fees $268/mo
HOA Y/N true
Abv Grd Liv Area 817
Year Built 2004
Annual Tax Amount $1,197
Property Sub-Type Attached Dwelling
Source REcolorado
Property Description
Check out the virtual tour! This end unit, 2 bedroom/1 bathroom first-floor condo has been removed from the City Affordable Housing Program. The ground-level location offers convenient accessibility, including accessible entry with ramp from parking lot to front door. One designated parking spot in the parking lot and plenty of parking along the street for guests.
Well-designed layout maximizes every inch of space, with a bright and spacious living room, two good-size bedrooms, and a large bathroom. Oversized windows fill the home with natural light, and the in-unit laundry adds everyday convenience. The condo is livable, it does need a little TLC. Washer and Dryer are included.
You'll find endless amenities in every direction-playgrounds, community pools, shopping centers, restaurants, a dog park, walking paths, parks, summer concerts, farmers markets, quick walk to the City Center and so much more!
Location
State CO
County Denver
Community Pool, Hiking/Biking Trails
Area Metro Denver
Zoning R-MU-20
Direction From I-70, head South on Quebec, turn East on 26th, turn North on Syracuse St. Home is on the right, halfway up the block.
Rooms
Primary Bedroom Level Main
Bedroom 2 Main
Interior
Heating Forced Air
Cooling Central Air
Appliance Dishwasher, Refrigerator, Washer, Dryer, Microwave
Laundry Main Level
Exterior
Garage Spaces 1.0
Community Features Pool, Hiking/Biking Trails
Roof Type Composition
Building
Faces West
Story 1
Foundation Slab
Sewer City Sewer, Public Sewer
Level or Stories One
Structure Type Wood/Frame
New Construction false
Schools
Elementary Schools Bill Roberts E-8
Middle Schools Bill Roberts E-8
High Schools Northfield
School District Denver 1
Others
HOA Fee Include Trash,Snow Removal,Maintenance Structure,Water/Sewer,Hazard Insurance
Senior Community false
SqFt Source Assessor
Special Listing Condition Private Owner
Read Less
Want to know what your home might be worth? Contact us for a FREE valuation!

Our team is ready to help you sell your home for the highest possible price ASAP

Bought with Real Broker, LLC DBA Real

${companyName}
Phone





